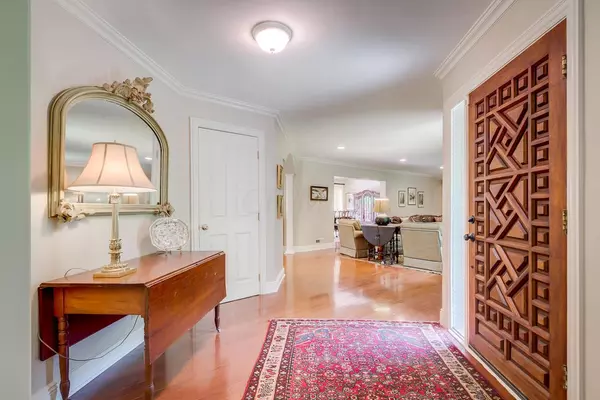$1,009,000
$1,075,000
6.1%For more information regarding the value of a property, please contact us for a free consultation.
4 Beds
5 Baths
3,653 SqFt
SOLD DATE : 08/02/2016
Key Details
Sold Price $1,009,000
Property Type Single Family Home
Sub Type Single Family Freestanding
Listing Status Sold
Purchase Type For Sale
Square Footage 3,653 sqft
Price per Sqft $276
Subdivision Canterbury
MLS Listing ID 216017279
Sold Date 08/02/16
Style 1 Story
Bedrooms 4
Full Baths 4
HOA Y/N No
Originating Board Columbus and Central Ohio Regional MLS
Year Built 1953
Annual Tax Amount $12,948
Lot Size 0.760 Acres
Lot Dimensions 0.76
Property Description
Here's your chance to own this sprawling ranch home in the desirable Canterbury area perfect for Entertaining! 4 spacious bedrooms each with private baths, large formal living and dining rooms with large windows for natural light and exceptional views. Hardwood floors throughout first floor. True Cook's kitchen with granite, SS Appliances and island work station with sitting area. Butler pantry/wet bar with adjacent sitting area overlooking the pool and outdoor living spaces. Lower level has a finished family room, half bath, bedroom suite and access to heated pool and multiple out door living spaces. Still lots of storage spaces and a hidden Potting Shed! Beautifully landscaped ~ your new home is situated on .75 acres offering privacy and unique outdoor spaces. Don't miss the firepit!
Location
State OH
County Franklin
Community Canterbury
Area 0.76
Direction Canterbury Road to S. Dorchester Road to Edington Road. 2nd house on left.
Rooms
Basement Walkout
Dining Room Yes
Interior
Interior Features Dishwasher, Garden/Soak Tub, Gas Range, Humidifier, Microwave, Refrigerator, Security System
Heating Forced Air
Cooling Central
Fireplaces Type One, Log Woodburning
Equipment Yes
Fireplace Yes
Exterior
Exterior Feature Deck, Fenced Yard, Irrigation System, Patio, Storage Shed
Parking Features Attached Garage, Opener, 1 Off Street, On Street
Garage Spaces 2.0
Garage Description 2.0
Pool Inground Pool
Total Parking Spaces 2
Garage Yes
Building
Lot Description Cul-de-Sac, Sloped Lot
Architectural Style 1 Story
Schools
High Schools Upper Arlington Csd 2512 Fra Co.
Others
Tax ID 070-003878
Read Less Info
Want to know what your home might be worth? Contact us for a FREE valuation!

Our team is ready to help you sell your home for the highest possible price ASAP






