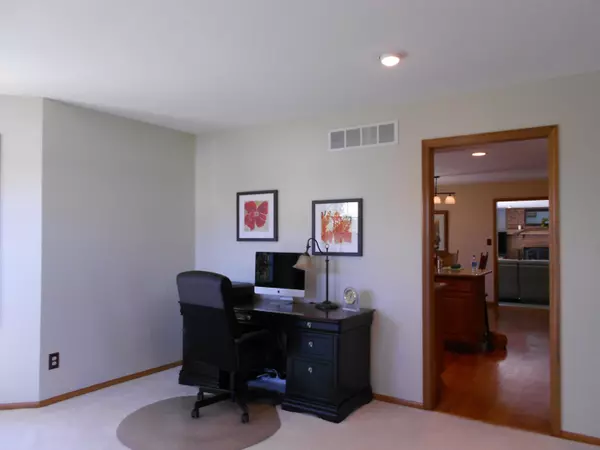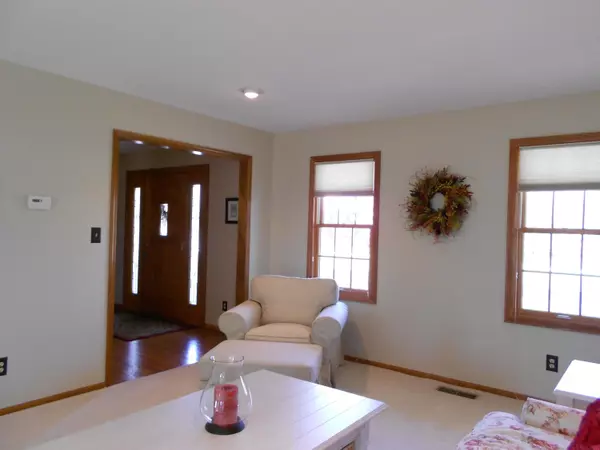$295,000
$295,000
For more information regarding the value of a property, please contact us for a free consultation.
3 Beds
2.5 Baths
2,428 SqFt
SOLD DATE : 06/01/2016
Key Details
Sold Price $295,000
Property Type Single Family Home
Sub Type Single Family Residence
Listing Status Sold
Purchase Type For Sale
Square Footage 2,428 sqft
Price per Sqft $121
Subdivision Deer Trail
MLS Listing ID 216010356
Sold Date 06/01/16
Bedrooms 3
Full Baths 2
Year Built 1992
Annual Tax Amount $2,550
Lot Size 1.010 Acres
Lot Dimensions 1.01
Property Sub-Type Single Family Residence
Source Columbus and Central Ohio Regional MLS
Property Description
Quiet country setting offers this Amish built home w/many recent updates. The beautiful Pella door w/sidelights welcomes you into the foyer of this beautiful home. Hardwood floors gleam throughout the entry, kitchen, dining area & powder room. The Kitchen offers updated granite counters & SS appliances. The dining area opens to the screened porch. Step down into the family room w/woodburning fireplace neutral carpet & Pella door leading to the patio. A living room w/dining room & many windows & neutral carpet completes the 1st floor. Upstairs you'll find the master suite including a walk-in closet, vanity area & private shower area. 2 add'l bedrooms are spacious & have large closets. All 3 have lighted ceiling fans & neutral carpet. New Hardie Plank siding & roof & new well pump.
Location
State OH
County Madison
Community Deer Trail
Area 1.01
Direction From Plain City, travel south on Rt 42 to Taylor Blair Rd and turn right (heading West). Drive about 1.5 miles and turn left on Little Darby Road. Continue on Little Darby to the left turn which continues on to the Dead End & Little Darby Creek access. You will find this wonderful home on your left.
Rooms
Other Rooms Dining Room, Eat Space/Kit, Family Rm/Non Bsmt, Living Room, Rec Rm/Bsmt
Basement Crawl Space, Partial
Dining Room Yes
Interior
Interior Features Dishwasher, Microwave, Refrigerator
Heating Electric, Forced Air, Heat Pump
Cooling Central Air
Fireplaces Type Wood Burning
Equipment Yes
Fireplace Yes
Laundry 1st Floor Laundry
Exterior
Exterior Feature Waste Tr/Sys
Parking Features Garage Door Opener, Attached Garage
Garage Spaces 2.0
Garage Description 2.0
Total Parking Spaces 2
Garage Yes
Building
Level or Stories Two
Schools
High Schools Jonathan Alder Lsd 4902 Mad Co.
School District Jonathan Alder Lsd 4902 Mad Co.
Others
Tax ID 11-00326.009
Acceptable Financing VA, FHA, Conventional
Listing Terms VA, FHA, Conventional
Read Less Info
Want to know what your home might be worth? Contact us for a FREE valuation!

Our team is ready to help you sell your home for the highest possible price ASAP






