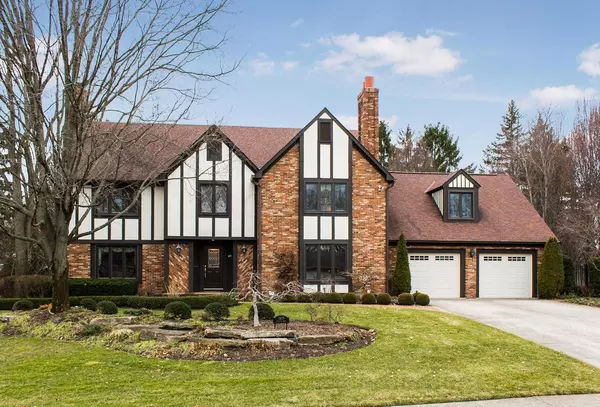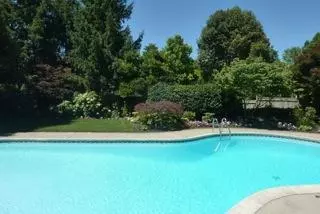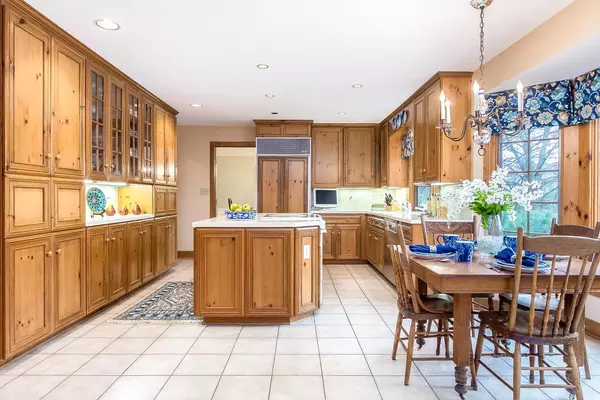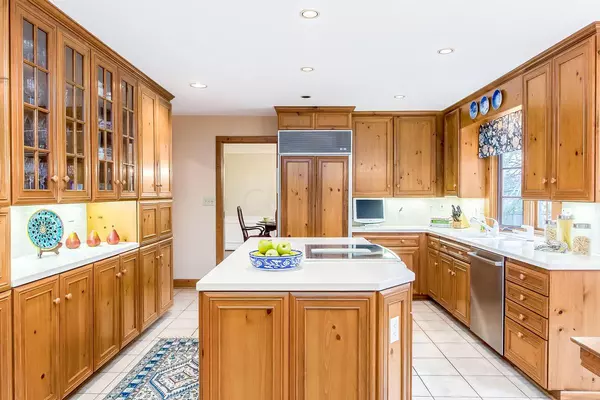$748,900
$768,500
2.6%For more information regarding the value of a property, please contact us for a free consultation.
5 Beds
4.5 Baths
4,602 SqFt
SOLD DATE : 06/06/2016
Key Details
Sold Price $748,900
Property Type Single Family Home
Sub Type Single Family Freestanding
Listing Status Sold
Purchase Type For Sale
Square Footage 4,602 sqft
Price per Sqft $162
Subdivision Kenbrook Valley
MLS Listing ID 216003232
Sold Date 06/06/16
Style 2 Story
Bedrooms 5
Full Baths 4
Originating Board Columbus and Central Ohio Regional MLS
Year Built 1974
Annual Tax Amount $16,442
Lot Size 0.370 Acres
Lot Dimensions 0.37
Property Description
Fantastic location on quiet winding street close to OSU golf course! Inviting entry leads to formal living w/adjoining dining room for elegant entertaining. Chef's kitchen has large center island & casual dining area. Spectacular sun filled great room addition w/massive vaulted cathedral ceiling & wall of windows. Enjoy the laughter of children during the day & peaceful evenings spent on the large deck overlooking the beautiful heated in-ground pool. The warmth of the den w/ wet bar & fireplace is tucked away for quiet seclusion. The front & back staircases lead to the 2nd floor which encompasses a large master suite plus 4 additional bedrooms each w/ abundant closet space, 2 more full baths, a loft sitting room & large laundry. Irresistible setting for those who love to entertain.
Location
State OH
County Franklin
Community Kenbrook Valley
Area 0.37
Direction From Kenny Rd turn east onto Millcreek which becomes Criswell.
Rooms
Basement Crawl, Partial
Dining Room Yes
Interior
Interior Features Whirlpool/Tub, Dishwasher, Electric Range, Humidifier, Refrigerator, Security System, Trash Compactor
Heating Forced Air
Cooling Central
Fireplaces Type Two, Gas Log, Log Woodburning
Equipment Yes
Fireplace Yes
Exterior
Exterior Feature Deck, Fenced Yard, Irrigation System, Patio
Parking Features Attached Garage, Opener
Garage Spaces 2.0
Garage Description 2.0
Pool Inground Pool
Total Parking Spaces 2
Garage Yes
Building
Architectural Style 2 Story
Schools
High Schools Upper Arlington Csd 2512 Fra Co.
Others
Tax ID 070-012531-00
Acceptable Financing Conventional
Listing Terms Conventional
Read Less Info
Want to know what your home might be worth? Contact us for a FREE valuation!

Our team is ready to help you sell your home for the highest possible price ASAP






