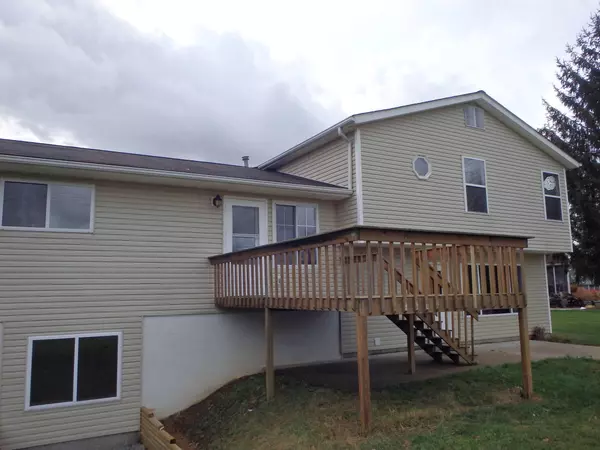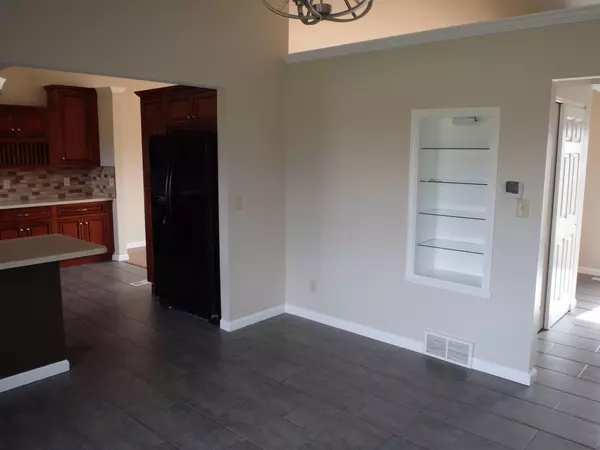$229,500
$239,000
4.0%For more information regarding the value of a property, please contact us for a free consultation.
4 Beds
3.5 Baths
1,908 SqFt
SOLD DATE : 01/11/2016
Key Details
Sold Price $229,500
Property Type Single Family Home
Sub Type Single Family Residence
Listing Status Sold
Purchase Type For Sale
Square Footage 1,908 sqft
Price per Sqft $120
MLS Listing ID 215040531
Sold Date 01/11/16
Style Split Level
Bedrooms 4
Full Baths 3
HOA Y/N Yes
Year Built 1992
Annual Tax Amount $2,859
Lot Size 1.010 Acres
Lot Dimensions 1.01
Property Sub-Type Single Family Residence
Source Columbus and Central Ohio Regional MLS
Property Description
EXTENSIVE REMODEL all 4 levels. VERY SHORT WALK TO HEATH HIGH & walking/bike path network. Very low traffic Cul-de-sac LARGE 1 ACRE flat yard for kids, pets, garden. 4 bedrooms w/ 3 bedrooms up w/ lg hall bath + owners bath w/ deluxe walkin tile shower, ceiling fan & wall sconce lighting. Entry level engineered hardwood flooring in living room, tile in entry, lg dining area & kitchen. Kitchen with all new cupboards, hard surface countertops. Includes range, microwave, frig & dishwasher. Elevated deck off of dining area. Family room w/ engineered hardwood floor, fireplace & lg picture window + door to back yard+ 1/2 bath / laundry. Lower level suite w/ egress window + large full bath. + rec room. MANY new windows. New paint, carpet, engineered hardwood, tile, counter tops. All 3.5 baths upd
Location
State OH
County Licking
Area 1.01
Direction Turn on to Radian Dr. from State Route 79 (Hebron Rd.) at the traffic light at IHOP. Radian Dr. dead ends at Crescent Dr. Turn left and go to the end of the Cul-de-sac to find 797 Crescent Dr. This location has direct access to the bike/walking path and Heath High School at the other end of Crescent Dr. About two tenths of a mile!
Rooms
Other Rooms Eat Space/Kit, Family Rm/Non Bsmt, Living Room, Mother-In-Law Suite, Rec Rm/Bsmt
Basement Egress Window(s)
Dining Room No
Interior
Interior Features Dishwasher, Electric Range, Microwave, Refrigerator
Heating Forced Air
Cooling Central Air
Equipment Yes
Laundry No Laundry Rooms
Exterior
Parking Features Garage Door Opener, Attached Garage
Garage Spaces 2.0
Garage Description 2.0
Total Parking Spaces 2
Garage Yes
Building
Level or Stories Quad-Level
Schools
High Schools Heath Csd 4502 Lic Co.
School District Heath Csd 4502 Lic Co.
Others
Tax ID 030-088152-00.004
Acceptable Financing Cul-De-Sac, VA, FHA, Conventional
Listing Terms Cul-De-Sac, VA, FHA, Conventional
Read Less Info
Want to know what your home might be worth? Contact us for a FREE valuation!

Our team is ready to help you sell your home for the highest possible price ASAP






