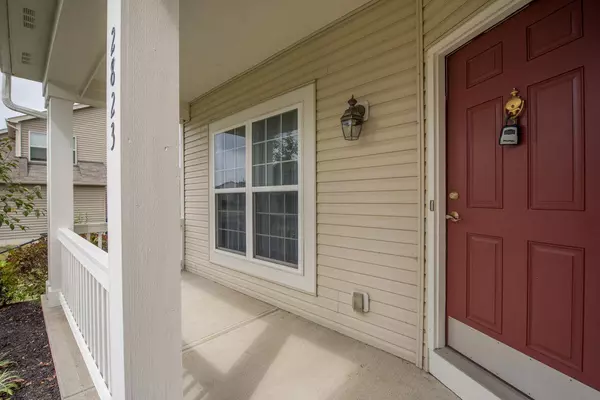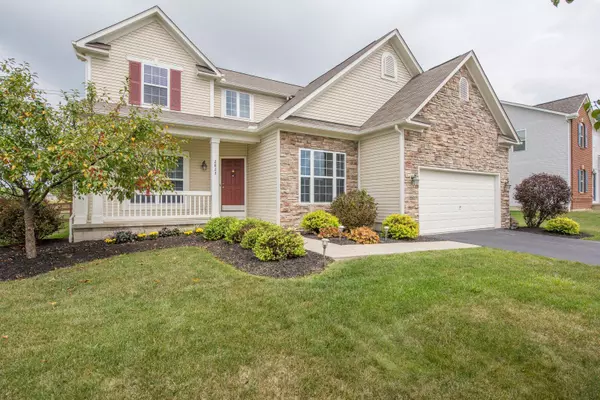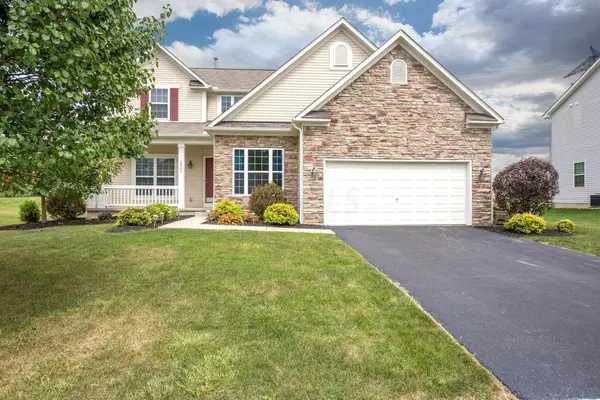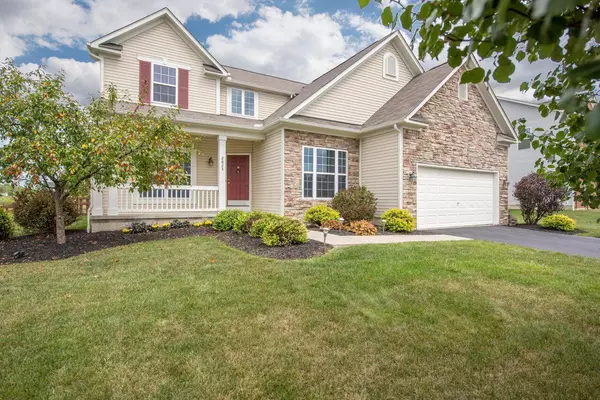$250,000
$258,900
3.4%For more information regarding the value of a property, please contact us for a free consultation.
4 Beds
2.5 Baths
2,246 SqFt
SOLD DATE : 10/30/2015
Key Details
Sold Price $250,000
Property Type Single Family Home
Sub Type Single Family Freestanding
Listing Status Sold
Purchase Type For Sale
Square Footage 2,246 sqft
Price per Sqft $111
Subdivision Abbey Knoll
MLS Listing ID 215032981
Sold Date 10/30/15
Style 2 Story
Bedrooms 4
Full Baths 2
Originating Board Columbus and Central Ohio Regional MLS
Year Built 2004
Annual Tax Amount $4,642
Lot Size 0.290 Acres
Lot Dimensions 0.29
Property Description
Family friendly and ready for new Owners TODAY!
Beautiful, open concept floor plan of 2246 square feet. 4 bedrooms and 2.5 bathrooms This home is flooded with natural light! 2 story foyer that presents an immediate feeling of space upon entry.
Inside you will find all the rooms you need; study, formal living, formal dining, great room with a cozy stone hearth fireplace, casual dining, kitchen with 42 inch cabinets, with a 1st floor laundry/utility room. 9 ft ceilings
Roomy Bedrooms and plenty of storage.
Outside you are welcomed in by way of a generous front porch. The backyard is ample and perfect for fun, cook outs and overall great outdoor activities.
Be sure to see this one, it's near Polaris area for shopping / restaurants and Olentangy LSD.
Location
State OH
County Delaware
Community Abbey Knoll
Area 0.29
Direction Old State Rd. make right on Abbey Knoll Dr
Rooms
Basement Partial
Dining Room Yes
Interior
Interior Features Dishwasher, Electric Range, Garden/Soak Tub, Microwave, Refrigerator
Heating Forced Air
Cooling Central
Fireplaces Type One, Gas Log
Equipment Yes
Fireplace Yes
Exterior
Exterior Feature Fenced Yard
Parking Features Attached Garage, Opener
Garage Spaces 2.0
Garage Description 2.0
Total Parking Spaces 2
Garage Yes
Building
Architectural Style 2 Story
Schools
High Schools Olentangy Lsd 2104 Del Co.
Others
Tax ID 318-133-06-057-000
Read Less Info
Want to know what your home might be worth? Contact us for a FREE valuation!

Our team is ready to help you sell your home for the highest possible price ASAP






