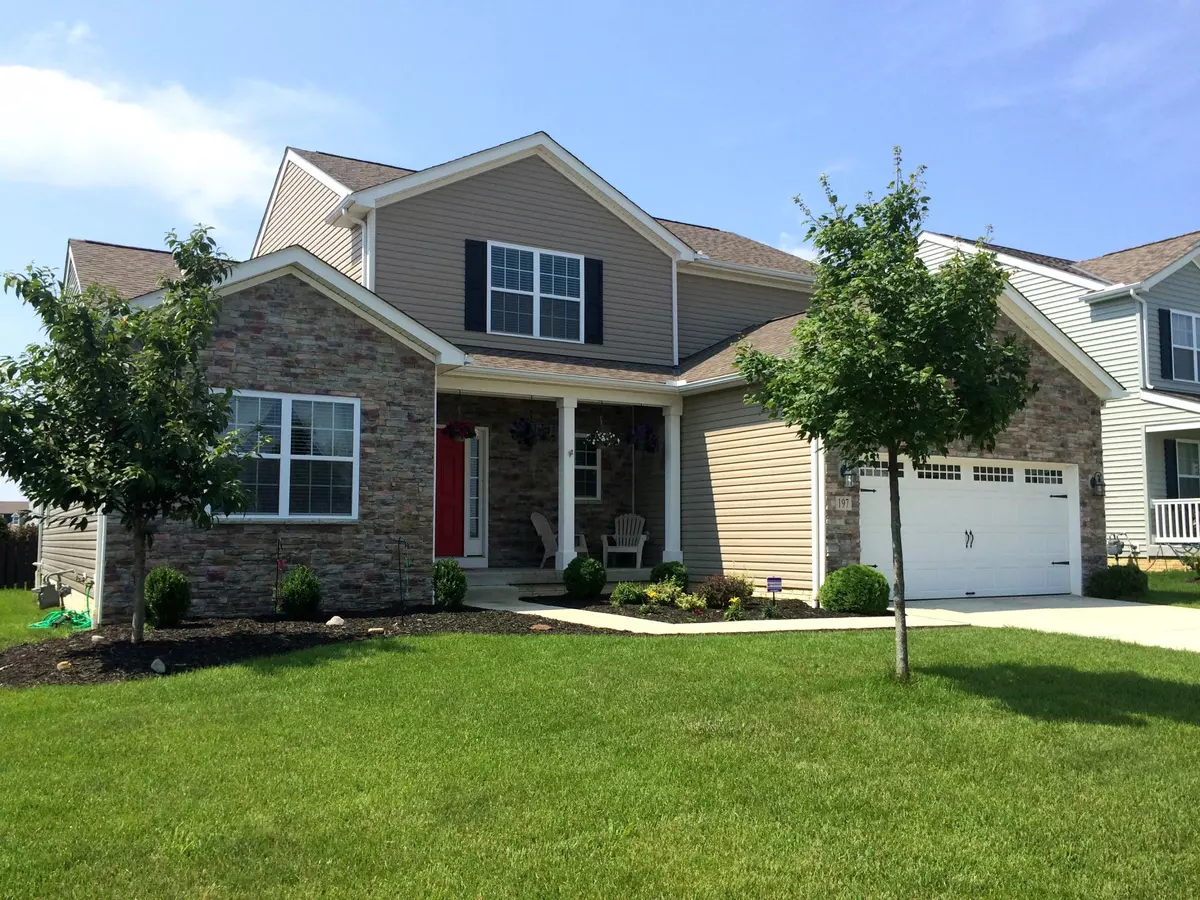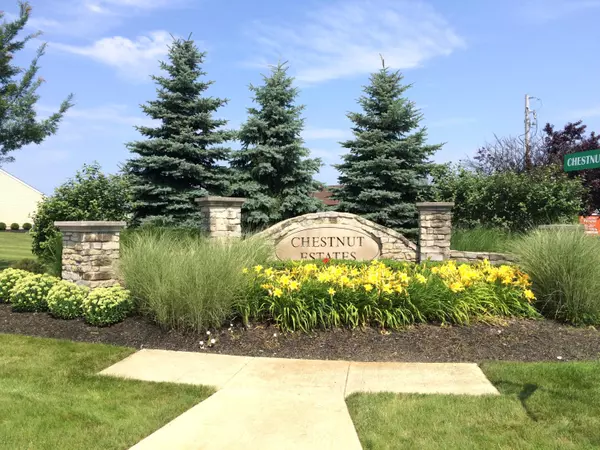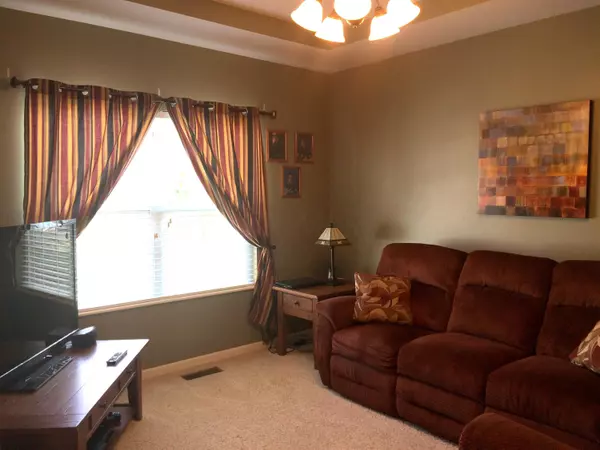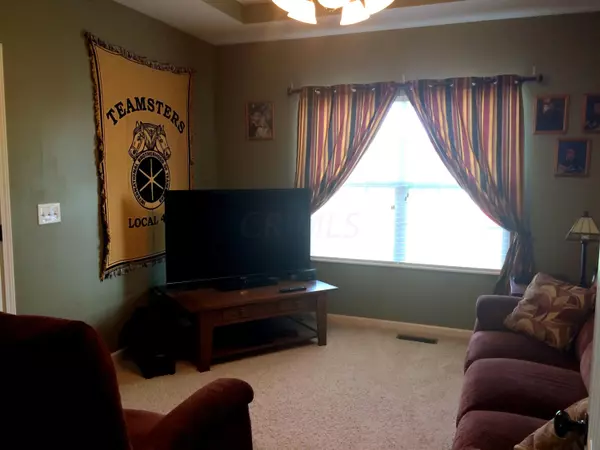$229,900
$229,900
For more information regarding the value of a property, please contact us for a free consultation.
3 Beds
2.5 Baths
2,317 SqFt
SOLD DATE : 08/18/2015
Key Details
Sold Price $229,900
Property Type Single Family Home
Sub Type Single Family Freestanding
Listing Status Sold
Purchase Type For Sale
Square Footage 2,317 sqft
Price per Sqft $99
Subdivision Chestnut Estates
MLS Listing ID 215024129
Sold Date 08/18/15
Style 2 Story
Bedrooms 3
Full Baths 2
HOA Fees $18
HOA Y/N Yes
Originating Board Columbus and Central Ohio Regional MLS
Year Built 2010
Annual Tax Amount $2,545
Lot Size 7,840 Sqft
Lot Dimensions 0.18
Property Description
Stunning home in Chestnut Estates loaded with upgrades ! Popular Westport First Floor Master floor plan ! Fabulous kitchen with granite counters, tile backsplash and stainless steel appliances. Breakfast nook with door leading to pergola covered stamped concrete patio. 2 story great room with large windows, gas fireplace, rod iron spindles on staircase leading to 2nd story and loft. Welcoming entry with French doors leading to den or dining room, currently used as a family room. Large first floor master suite with deluxe bath featuring garden tub and double sink vanity. All bedrooms feature walk-in closets. Trendy lighting, Nichol fixtures/hardware and 6 panel doors throughout, ceiling fans. Covered front porch, fenced yard, shed, garden. FULL poured basement ready to finish ! It's a 10 !
Location
State OH
County Pickaway
Community Chestnut Estates
Area 0.18
Direction London groveport road to hoover to welch into chestnut estates
Rooms
Basement Full
Dining Room Yes
Interior
Interior Features Dishwasher, Garden/Soak Tub, Gas Range, Microwave, Refrigerator, Security System
Heating Forced Air
Cooling Central
Fireplaces Type One, Gas Log
Equipment Yes
Fireplace Yes
Exterior
Exterior Feature Fenced Yard, Patio, Storage Shed
Parking Features Attached Garage, Opener
Garage Spaces 2.0
Garage Description 2.0
Total Parking Spaces 2
Garage Yes
Building
Architectural Style 2 Story
Schools
High Schools Teays Valley Lsd 6503 Pic Co.
Others
Tax ID L28-0-005-01-112-00
Acceptable Financing VA, USDA, FHA, Conventional
Listing Terms VA, USDA, FHA, Conventional
Read Less Info
Want to know what your home might be worth? Contact us for a FREE valuation!

Our team is ready to help you sell your home for the highest possible price ASAP






