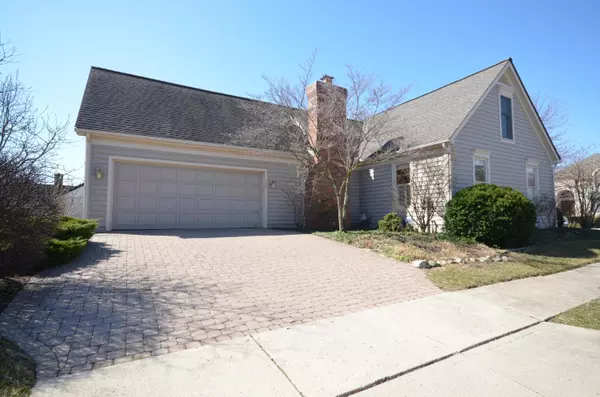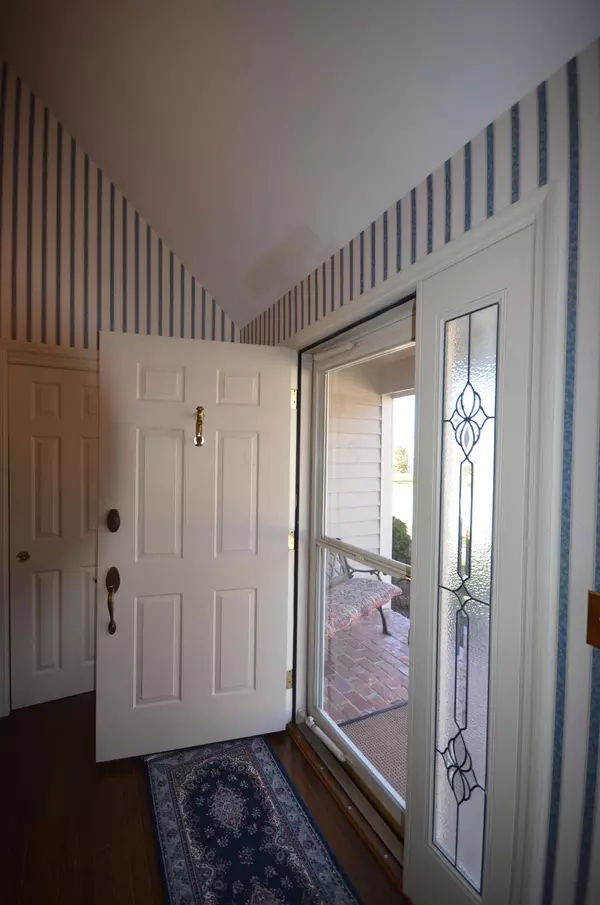$360,000
$349,900
2.9%For more information regarding the value of a property, please contact us for a free consultation.
3 Beds
2.5 Baths
2,244 SqFt
SOLD DATE : 06/02/2015
Key Details
Sold Price $360,000
Property Type Single Family Home
Sub Type Single Family Freestanding
Listing Status Sold
Purchase Type For Sale
Square Footage 2,244 sqft
Price per Sqft $160
Subdivision Concord Village, Upper Arlington
MLS Listing ID 215011774
Sold Date 06/02/15
Style Cape Cod/15 Story
Bedrooms 3
Full Baths 2
HOA Fees $18
HOA Y/N Yes
Originating Board Columbus and Central Ohio Regional MLS
Year Built 1985
Annual Tax Amount $7,294
Lot Size 9,147 Sqft
Lot Dimensions 0.21
Property Description
Fantastic opportunity to live in Concord Village in UA! Entry way with wood floors and vaulted ceilings! 1st floor Master Suite with Master Bath and 2 walk-in closets! Large Living Room with built-ins, crown molding and Dining Room with crown molding and chair rail. Kitchen with gas stovetop, wall oven and microwave and eat-in area. Wood floors and pantry too! Family Room with vaulted ceilings, skylights, wood floors, cozy gas fireplace and doors to the patio! Private patio is great for entertaining! Finished Lower Level features an office w/wood floors and a rec room area with built-ins! Laundry Room w/desk, cedar closet and additional storage space. Upstairs, you'll find 2 additional bedrooms with walk-in closets and a guest full bath! Newer brick paver driveway! Walk to Northwest Park!
Location
State OH
County Franklin
Community Concord Village, Upper Arlington
Area 0.21
Direction Reed Road to MacKenzie Drive. Continue onto Concord Village Drive. Home is on corner of Concord Village Drive and Pleasant Valley Drive.
Rooms
Basement Crawl, Partial
Dining Room Yes
Interior
Interior Features Dishwasher, Gas Range, Microwave, Refrigerator
Heating Forced Air
Cooling Central
Fireplaces Type One, Gas Log
Equipment Yes
Fireplace Yes
Exterior
Exterior Feature Patio
Parking Features Attached Garage, Opener, Side Load
Garage Spaces 2.0
Garage Description 2.0
Total Parking Spaces 2
Garage Yes
Building
Architectural Style Cape Cod/15 Story
Schools
High Schools Upper Arlington Csd 2512 Fra Co.
Others
Tax ID 070-014106
Read Less Info
Want to know what your home might be worth? Contact us for a FREE valuation!

Our team is ready to help you sell your home for the highest possible price ASAP






