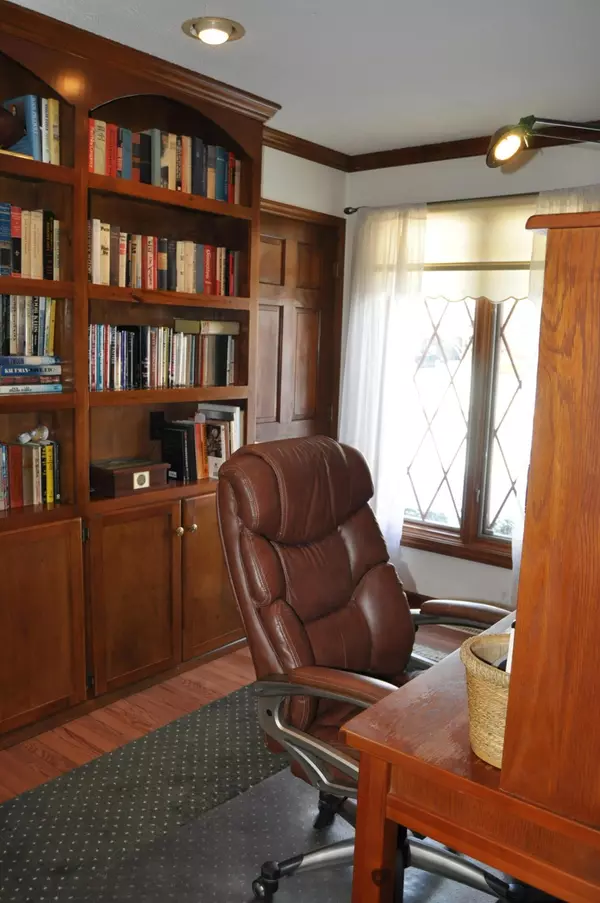$208,000
$214,900
3.2%For more information regarding the value of a property, please contact us for a free consultation.
3 Beds
3 Baths
2,040 SqFt
SOLD DATE : 04/10/2015
Key Details
Sold Price $208,000
Property Type Single Family Home
Sub Type Single Family Residence
Listing Status Sold
Purchase Type For Sale
Square Footage 2,040 sqft
Price per Sqft $101
Subdivision Slate Ridge
MLS Listing ID 215005267
Sold Date 04/10/15
Style Ranch
Bedrooms 3
Full Baths 2
Year Built 1985
Annual Tax Amount $4,077
Lot Size 9,147 Sqft
Lot Dimensions 0.21
Property Sub-Type Single Family Residence
Source Columbus and Central Ohio Regional MLS
Property Description
Well maintained ranch with finished family room and kitchenette in the basement. Lots of recent improvements including big items like the roof, furnace, Pella windows, painting and floor coverings. Plus... it's a great floorplan with a first floor office, Florida room and an impressive great room with vaulted ceilings, skylights and fireplace. This is one floor living at its finest and you could be spending next summer entertaining on the deck surrounded by nature. Note: The cabinets in the mud room as you come in from the garage are not attached. Behind those cabinets are washer and dryer hookups for those wanting a first floor laundry. Also, there is a security system, irrigation system and the seller has installed glass block basement windows.
Location
State OH
County Franklin
Community Slate Ridge
Area 0.21
Direction Turn east onto Slate Ridge Drive from St Rt 256. Then left onto Pembrook Dr.
Rooms
Other Rooms 1st Floor Primary Suite, Den/Home Office - Non Bsmt, Dining Room, Eat Space/Kit, 4-season Room - Heated, Great Room, Rec Rm/Bsmt
Basement Partial
Dining Room Yes
Interior
Interior Features Dishwasher, Electric Range, Humidifier, Microwave, Security System
Heating Forced Air
Cooling Central Air
Fireplaces Type Wood Burning
Equipment Yes
Fireplace Yes
Laundry 1st Floor Laundry, LL Laundry
Exterior
Exterior Feature Irrigation System
Parking Features Garage Door Opener, Attached Garage
Garage Spaces 2.0
Garage Description 2.0
Total Parking Spaces 2
Garage Yes
Building
Level or Stories One
Schools
High Schools Reynoldsburg Csd 2509 Fra Co.
School District Reynoldsburg Csd 2509 Fra Co.
Others
Tax ID 060-006727
Acceptable Financing VA, FHA, Conventional
Listing Terms VA, FHA, Conventional
Read Less Info
Want to know what your home might be worth? Contact us for a FREE valuation!

Our team is ready to help you sell your home for the highest possible price ASAP






