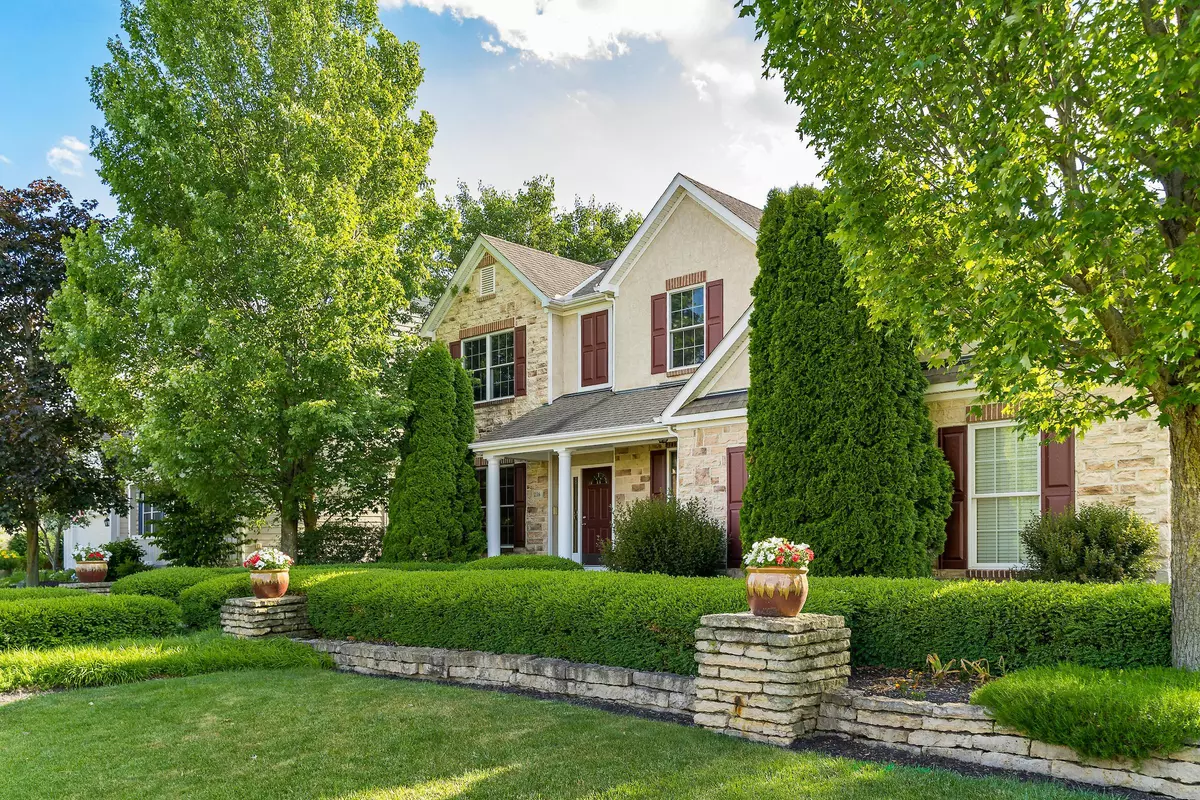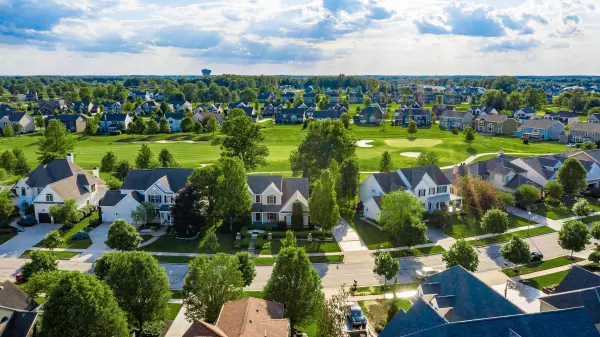$475,000
$479,900
1.0%For more information regarding the value of a property, please contact us for a free consultation.
4 Beds
3.5 Baths
3,414 SqFt
SOLD DATE : 11/30/2020
Key Details
Sold Price $475,000
Property Type Single Family Home
Sub Type Single Family Freestanding
Listing Status Sold
Purchase Type For Sale
Square Footage 3,414 sqft
Price per Sqft $139
Subdivision The Reserve At Glenross
MLS Listing ID 220019401
Sold Date 11/30/20
Style Split - 5 Level\+
Bedrooms 4
Full Baths 3
HOA Fees $48
HOA Y/N Yes
Originating Board Columbus and Central Ohio Regional MLS
Year Built 2005
Annual Tax Amount $9,787
Lot Size 0.280 Acres
Lot Dimensions 0.28
Property Description
Welcome to this Spectacular 2005 Parade Custom Home on the Golf Course. This 4 bedroom, 3.5 bath home features a 2-story living room gas fireplace. Expansive paver patio w/ view of the 16th hole includes a firepit and built in natural gas grill. Enjoy the view from the juliette balcony in your large owner's suite. MstrBth with double sink vanity, jetted tub and walk-in shower. Kitchen boast 42'' cabinets w/crown moldings, stainless appliances, granite counters, bar seating & hardwood floors. Solid wood doors/trim throughout, 1st flr study w/built-ins, formal dining room, spacious LL family room, 1st flr laundry w/lockers, large loft, full basement w/bath rough-in and so much more! If you want resort style living look no further than Glenross! 2 pools, clubhouse, beach volleyball and more!
Location
State OH
County Delaware
Community The Reserve At Glenross
Area 0.28
Direction Coming from Columbus: 23N towards Delaware to Cheshire Rd. Left on Tara Glen Dr. Home is on the left.
Rooms
Basement Full
Dining Room Yes
Interior
Interior Features Whirlpool/Tub, Dishwasher, Electric Dryer Hookup, Electric Range, Gas Water Heater, Microwave, Refrigerator
Heating Forced Air
Cooling Central
Fireplaces Type One, Direct Vent
Equipment Yes
Fireplace Yes
Exterior
Exterior Feature Irrigation System, Patio
Parking Features Attached Garage, Opener, Side Load
Garage Spaces 2.0
Garage Description 2.0
Total Parking Spaces 2
Garage Yes
Building
Lot Description Golf CRS Lot
Architectural Style Split - 5 Level\+
Schools
High Schools Olentangy Lsd 2104 Del Co.
Others
Tax ID 418-320-07-011-000
Acceptable Financing VA, FHA, Conventional
Listing Terms VA, FHA, Conventional
Read Less Info
Want to know what your home might be worth? Contact us for a FREE valuation!

Our team is ready to help you sell your home for the highest possible price ASAP






