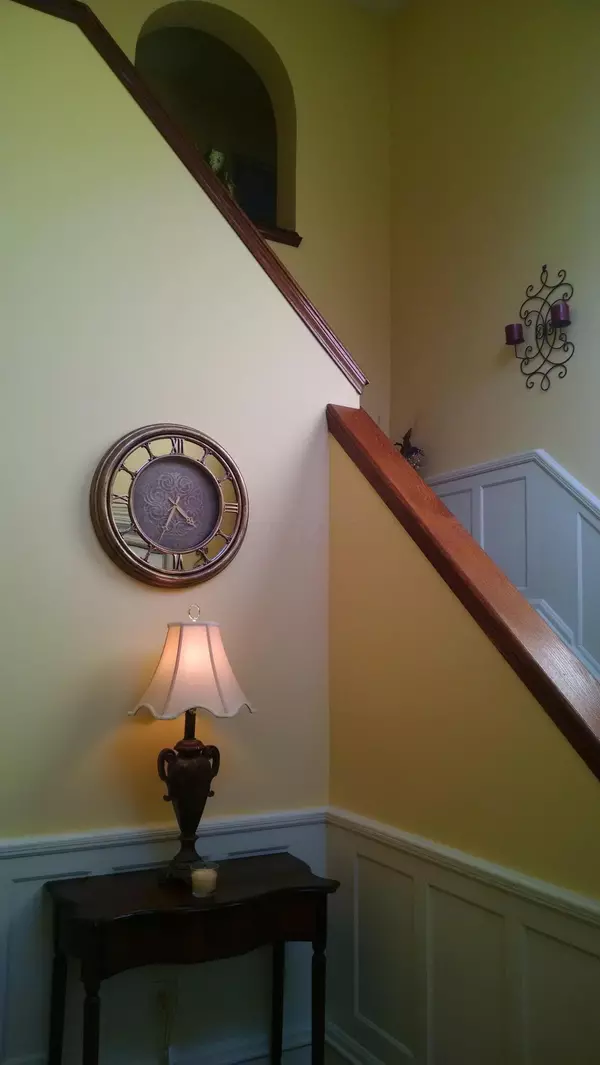$191,000
$199,900
4.5%For more information regarding the value of a property, please contact us for a free consultation.
4 Beds
2.5 Baths
2,568 SqFt
SOLD DATE : 03/13/2015
Key Details
Sold Price $191,000
Property Type Single Family Home
Sub Type Single Family Residence
Listing Status Sold
Purchase Type For Sale
Square Footage 2,568 sqft
Price per Sqft $74
Subdivision Leighton Village
MLS Listing ID 214045566
Sold Date 03/13/15
Bedrooms 4
Full Baths 2
HOA Y/N Yes
Year Built 1996
Annual Tax Amount $4,852
Lot Size 9,147 Sqft
Lot Dimensions 0.21
Property Sub-Type Single Family Residence
Source Columbus and Central Ohio Regional MLS
Property Description
NEW PRICE! Beautiful home on a quiet cul-de-sac w/easy access to freeway,tucked back in a lovely neighborhood away from traffic. Custom woodwork is evident throughout! All rooms are very generous in size! Vaulted master suite is 29' deep! 2nd bedroom, currently an office, is nearly as big! Bedrooms 3 & 4 are spacious. All 3 baths have been updated! Gorgeous oak flooring on the first floor. The living room has a large bay window area & is perfect for entertaining. The dining room offers a large window & beautiful wainscoting that carries through the foyer entry & up the stairs. The family room is open to the kitchen & informal dining and offers a cozy fireplace & a view of the deck & fenced, wooded back yard. The updated kitchen has beautiful wood cabinets, island & SS appliances.MUST SEE!
Location
State OH
County Franklin
Community Leighton Village
Area 0.21
Direction Rt. 256 to Graham Road, first right turn is Palmer, then left on Leighton. Follow Leighton through neighborhood to Bath Ct on the left.
Rooms
Other Rooms Dining Room, Eat Space/Kit, Family Rm/Non Bsmt, Living Room
Basement Full
Dining Room Yes
Interior
Interior Features Dishwasher, Electric Range, Garden/Soak Tub, Refrigerator, Security System
Heating Forced Air
Cooling Central Air
Fireplaces Type Gas Log
Equipment Yes
Fireplace Yes
Laundry 1st Floor Laundry
Exterior
Parking Features Garage Door Opener, Attached Garage, Side Load
Garage Spaces 2.0
Garage Description 2.0
Total Parking Spaces 2
Garage Yes
Building
Lot Description Wooded
Level or Stories Two
Schools
High Schools Reynoldsburg Csd 2509 Fra Co.
School District Reynoldsburg Csd 2509 Fra Co.
Others
Tax ID 060-008114
Acceptable Financing VA, FHA, Conventional
Listing Terms VA, FHA, Conventional
Read Less Info
Want to know what your home might be worth? Contact us for a FREE valuation!

Our team is ready to help you sell your home for the highest possible price ASAP






