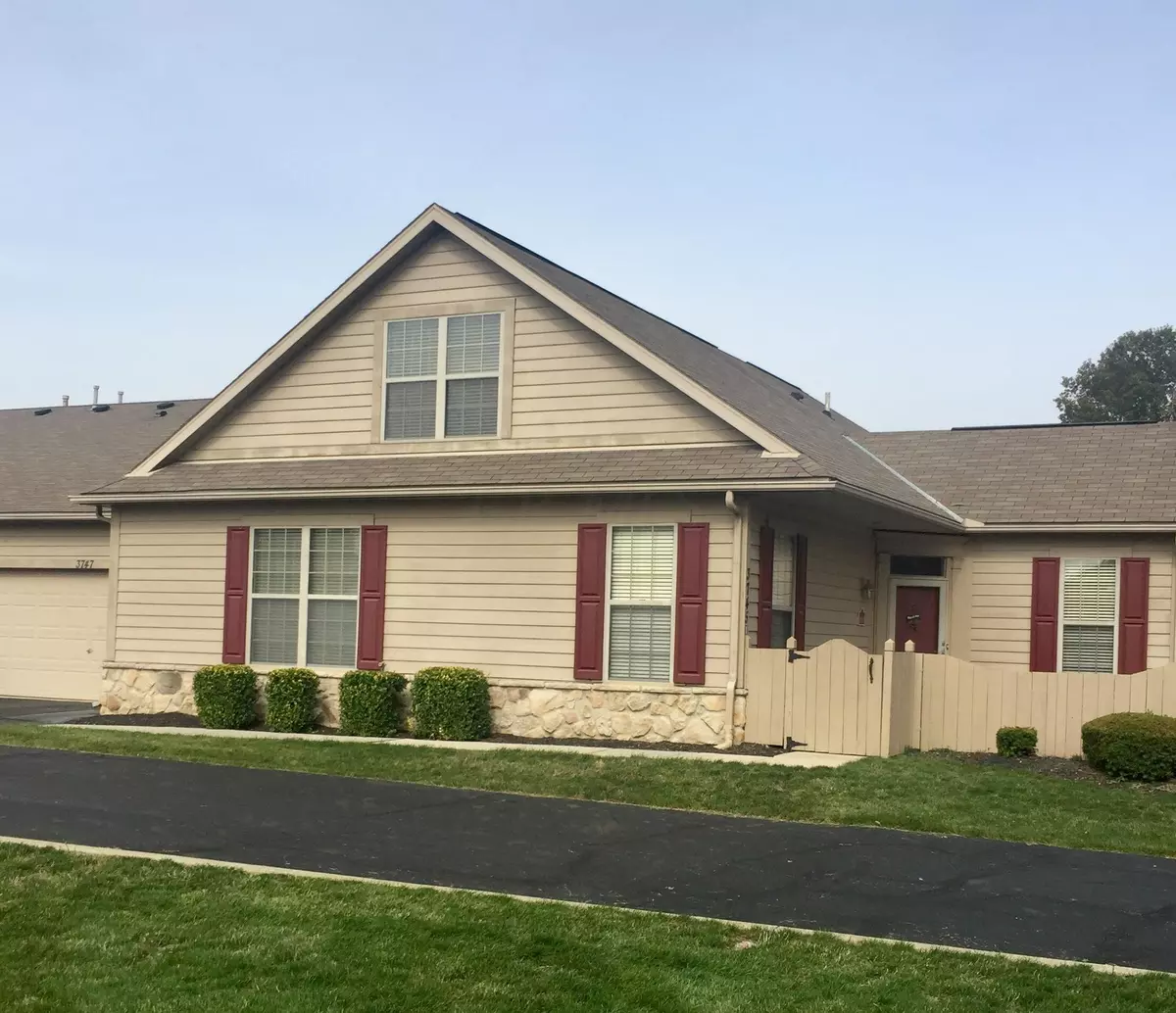$269,900
$269,900
For more information regarding the value of a property, please contact us for a free consultation.
3 Beds
2.5 Baths
1,756 SqFt
SOLD DATE : 11/10/2020
Key Details
Sold Price $269,900
Property Type Condo
Sub Type Condo Shared Wall
Listing Status Sold
Purchase Type For Sale
Square Footage 1,756 sqft
Price per Sqft $153
Subdivision Stone Bridge At Golf Village
MLS Listing ID 220036416
Sold Date 11/10/20
Style Cape Cod/1.5 Story
Bedrooms 3
Full Baths 2
HOA Fees $279
HOA Y/N Yes
Originating Board Columbus and Central Ohio Regional MLS
Year Built 2003
Annual Tax Amount $5,729
Lot Size 4.060 Acres
Lot Dimensions 4.06
Property Description
Open House Sunday10-18, 1:00 - 3:00 PM! PRIME LOCATION IN STONE BRIDGE! Enjoy the water and fountain view from your patio! Immaculate 1 1/2 story Cape Cod style condo! This Epcon built ''Chateau'' model boasts 2.5 baths, 3 bedrooms all with walk in closets, white kitchen cabinets, new laminate flooring, excellent stainless appliances, newer paint, several convenient storage places, vaulted living room ceiling, 4 ceiling fans and much more. You really should see this unit in person to appreciate all of its attributes. The location also offers quick access to places of worship, general services, supermarkets, medical emergency facilities, and is 25- 35 minutes to downtown or airport. HOA financials are well managed geared to continuous updating of the common grounds and buildings.
Location
State OH
County Delaware
Community Stone Bridge At Golf Village
Area 4.06
Direction Sawmill Parkway north, cross Seldom Seen Rd., first left on Stoneway Point, past Clubhouse on left, go straight to right turn, past the pond on the left, condo is on the left corner at the drive entrance just past the pond.
Rooms
Dining Room Yes
Interior
Interior Features Dishwasher, Electric Dryer Hookup, Gas Water Heater, Microwave
Heating Forced Air
Cooling Central
Fireplaces Type One, Gas Log
Equipment No
Fireplace Yes
Exterior
Exterior Feature End Unit, Patio
Parking Features Attached Garage, Opener, Shared Driveway
Garage Spaces 2.0
Garage Description 2.0
Total Parking Spaces 2
Garage Yes
Building
Lot Description Pond, Water View
Architectural Style Cape Cod/1.5 Story
Schools
High Schools Olentangy Lsd 2104 Del Co.
Others
Tax ID 319-314-01-002-593
Acceptable Financing VA, Conventional
Listing Terms VA, Conventional
Read Less Info
Want to know what your home might be worth? Contact us for a FREE valuation!

Our team is ready to help you sell your home for the highest possible price ASAP






