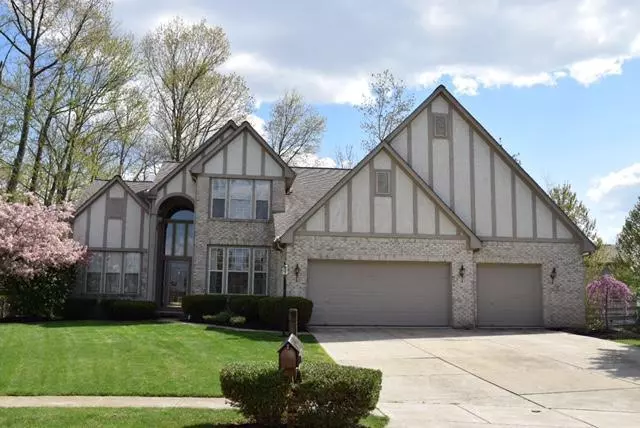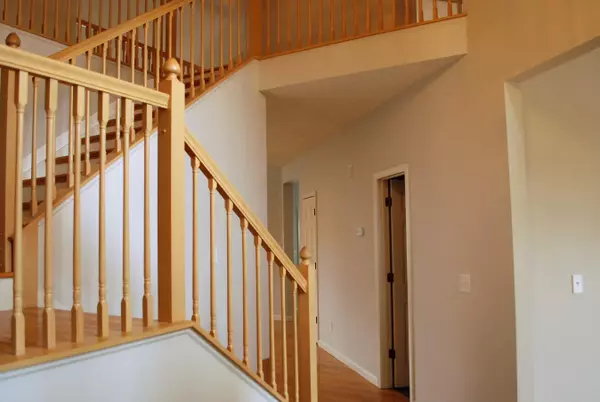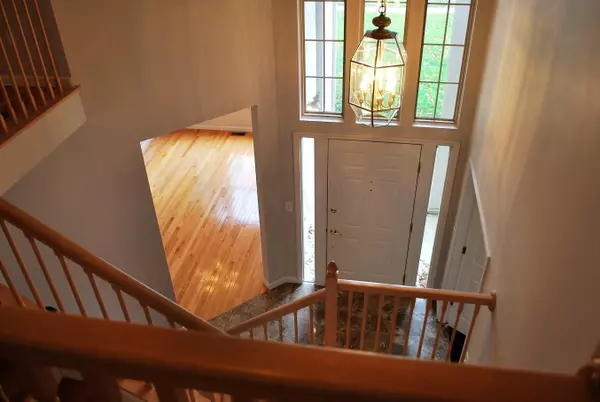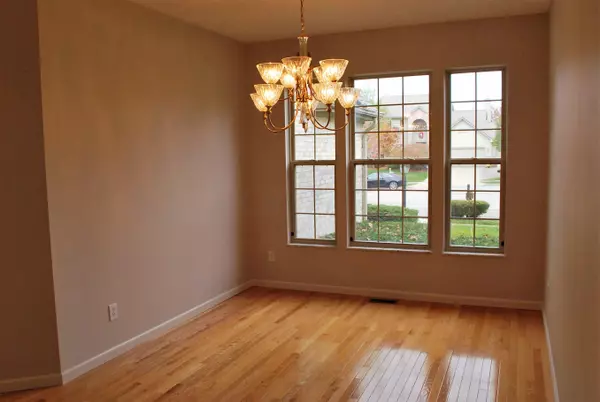$235,500
$239,900
1.8%For more information regarding the value of a property, please contact us for a free consultation.
4 Beds
2.5 Baths
2,984 SqFt
SOLD DATE : 01/15/2016
Key Details
Sold Price $235,500
Property Type Single Family Home
Sub Type Single Family Freestanding
Listing Status Sold
Purchase Type For Sale
Square Footage 2,984 sqft
Price per Sqft $78
Subdivision Taylor Woods
MLS Listing ID 215039879
Sold Date 01/15/16
Style 2 Story
Bedrooms 4
Full Baths 2
HOA Y/N Yes
Originating Board Columbus and Central Ohio Regional MLS
Year Built 1996
Annual Tax Amount $4,483
Lot Size 0.280 Acres
Lot Dimensions 0.28
Property Description
Move in perfect, over 2900 sq ft, all stucco/brick home w/luxurious 1st floor owner suite offering vaulted ceilings, walk in closet & a grand bath complete w/double vanities, garden tub & separate shower. Open contemporary floor plan. Stunning 2-story entry! Private den w/French doors, formal dining rm, soaring vaulted great rm, & fabulous gourmet kitchen loaded w/white cabinets, granite counter-tops, center island, all stainless steel appliances, pantry & a large bayed window breakfast dinette, all w/marble floors. Large 2nd floor loft area, 1st floor laundry, gorgeous hardwood floors throughout, 6 panel white doors, huge full basement ready to be finished, professional landscaping, whole house backup generator, an over-sized heated/cooled/completely finished 3 car garage & so much more.
Location
State OH
County Licking
Community Taylor Woods
Area 0.28
Direction Taylor Rd north from Brad St to Kingsley Dr. right to Betony Ct. Turn right, home on right.
Rooms
Basement Full
Dining Room Yes
Interior
Interior Features Dishwasher, Garden/Soak Tub, Gas Range, Microwave, Refrigerator, Security System
Heating Forced Air
Cooling Central
Equipment Yes
Exterior
Exterior Feature Deck
Parking Features Attached Garage, Opener
Garage Spaces 3.0
Garage Description 3.0
Total Parking Spaces 3
Garage Yes
Building
Lot Description Cul-de-Sac
Architectural Style 2 Story
Schools
High Schools Reynoldsburg Csd 2509 Fra Co.
Others
Tax ID 013-027588-00.268
Acceptable Financing VA, FHA, Conventional
Listing Terms VA, FHA, Conventional
Read Less Info
Want to know what your home might be worth? Contact us for a FREE valuation!

Our team is ready to help you sell your home for the highest possible price ASAP






