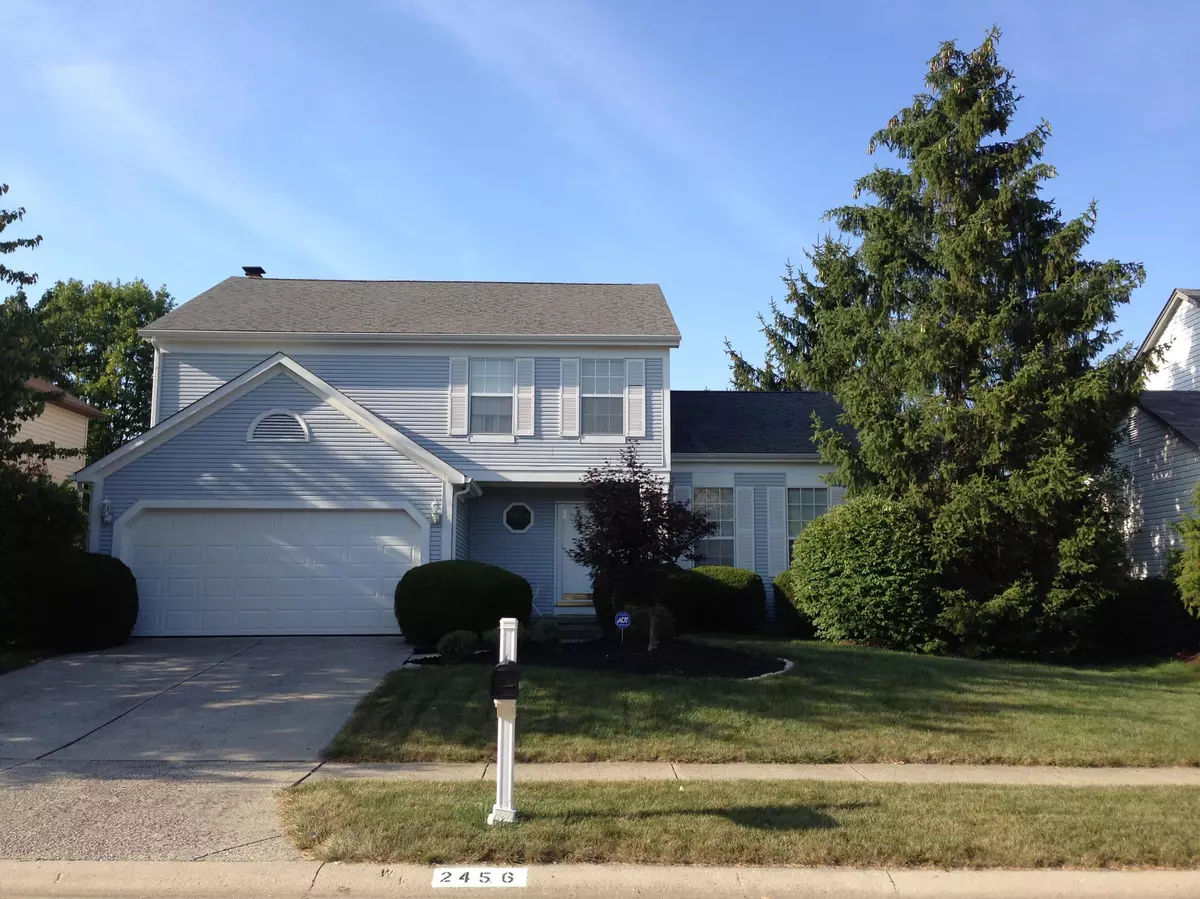$235,777
$249,777
5.6%For more information regarding the value of a property, please contact us for a free consultation.
3 Beds
2.5 Baths
2,061 SqFt
SOLD DATE : 12/12/2014
Key Details
Sold Price $235,777
Property Type Single Family Home
Sub Type Single Family Freestanding
Listing Status Sold
Purchase Type For Sale
Square Footage 2,061 sqft
Price per Sqft $114
Subdivision Summit View Woods
MLS Listing ID 214045560
Sold Date 12/12/14
Style 2 Story
Bedrooms 3
Full Baths 2
HOA Y/N Yes
Originating Board Columbus and Central Ohio Regional MLS
Year Built 1989
Annual Tax Amount $5,084
Lot Size 7,405 Sqft
Lot Dimensions 0.17
Property Description
Wonderful Powell home with Dublin Schools & 3 finished levels of living space totaling 2,561 square feet. Bright and airy open floor plan with 2 story Foyer, 10' ceilings in Living & Dining Rooms. Nicely updated Kitchen features stainless steel appliances, espresso stained cabinets & granite counters. Sunny bay window Dinette area with door to the Deck & yard. Large Great Room with woodburning fireplace. Vaulted Owner's Suite with French doors to the Loft area. Owner's Bath has double sinks, tub, separate shower & large walk-in closet. 2 additional generous Bedrooms plus Full Hall Bath. Finished Lower Level with Rec Room, Kitchenette with sink & cabinets, Half Bath & Den/Hobby Room. Fenced yard with Deck. Updates include: HVAC, wood laminate floors, lighting, granite, roof, siding & more!
Location
State OH
County Franklin
Community Summit View Woods
Area 0.17
Direction Sawmill to Summit View to Shillingham
Rooms
Basement Crawl, Partial
Dining Room Yes
Interior
Interior Features Dishwasher, Electric Range, Microwave, Refrigerator, Security System
Heating Forced Air
Cooling Central
Fireplaces Type One, Log Woodburning
Equipment Yes
Fireplace Yes
Exterior
Exterior Feature Deck, Fenced Yard
Parking Features Attached Garage, Opener, 2 Off Street
Garage Spaces 2.0
Garage Description 2.0
Total Parking Spaces 2
Garage Yes
Building
Architectural Style 2 Story
Schools
High Schools Dublin Csd 2513 Fra Co.
Others
Tax ID 590-209919
Acceptable Financing FHA, Conventional
Listing Terms FHA, Conventional
Read Less Info
Want to know what your home might be worth? Contact us for a FREE valuation!

Our team is ready to help you sell your home for the highest possible price ASAP






