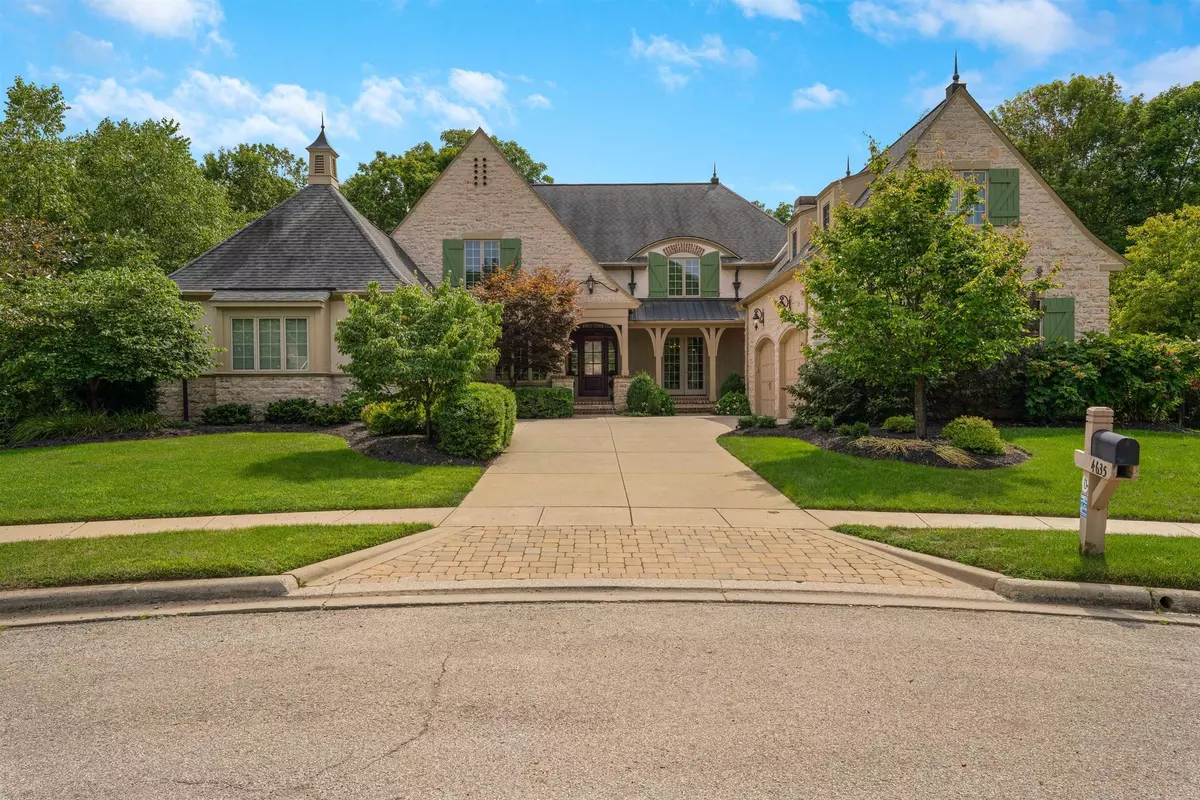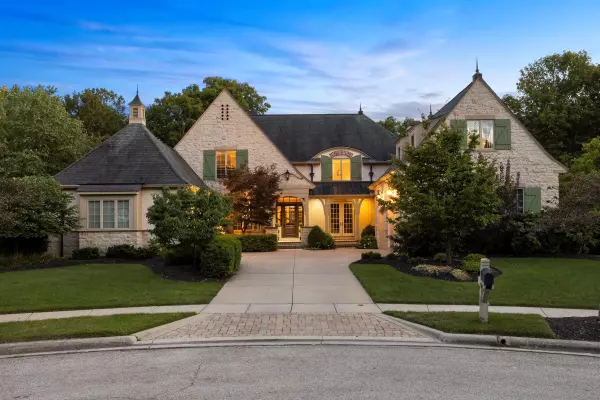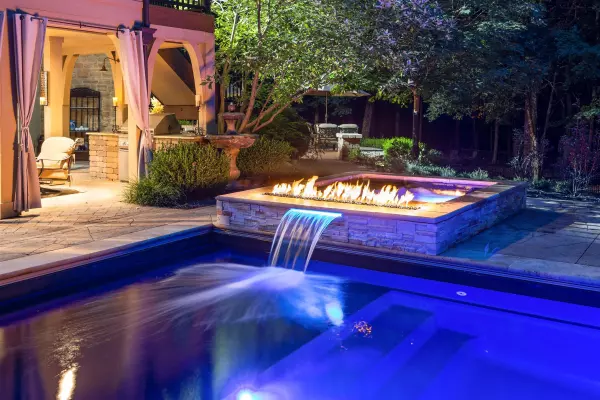$1,300,000
$1,199,900
8.3%For more information regarding the value of a property, please contact us for a free consultation.
4 Beds
4.5 Baths
4,568 SqFt
SOLD DATE : 09/10/2020
Key Details
Sold Price $1,300,000
Property Type Single Family Home
Sub Type Single Family Freestanding
Listing Status Sold
Purchase Type For Sale
Square Footage 4,568 sqft
Price per Sqft $284
Subdivision Wedgewood Hills
MLS Listing ID 220027793
Sold Date 09/10/20
Style 2 Story
Bedrooms 4
Full Baths 4
HOA Fees $16
HOA Y/N Yes
Originating Board Columbus and Central Ohio Regional MLS
Year Built 2003
Annual Tax Amount $21,509
Lot Size 1.080 Acres
Lot Dimensions 1.08
Property Description
Stunning home situated on a wooded 1+ acre lot w/a ravine! Open floor plan, 2 story great room w/abundance of natural light. Chef's kitchen & eat in space w/window seat leading out to the screened in porch w/fireplace Formal dining room w/french doors. Private office w/ built-ins & access to the garage. 1st floor owner's suite w/fireplace & french doors. Luxurious Owners spa featuring freestanding tub & lg walk-in shower. 3 spacious bedrooms up with 2 full baths. Large Bonus room or possible 5th bd. Escape to the walkout LL w/ media space, gym, full kitchen, bar, wine cellar & full bath. Your own personal oasis awaits in the fenced in backyard with an expensive patio, built in grill & brand new salt water pool w/waterfall & spa w/fire feature. Don't miss out on this opportunity!
Location
State OH
County Franklin
Community Wedgewood Hills
Area 1.08
Direction Riverside Drive to Summit View Road, Left on Campden Lakes Blvd, Left on Chippenham Drive, Left on Stockport Circle
Rooms
Basement Full, Walkout
Dining Room Yes
Interior
Interior Features Central Vac, Dishwasher, Garden/Soak Tub, Gas Dryer Hookup, Microwave, Refrigerator
Heating Forced Air
Cooling Central
Fireplaces Type Three, Gas Log
Equipment Yes
Fireplace Yes
Exterior
Exterior Feature Fenced Yard, Hot Tub, Irrigation System, Patio, Screen Porch
Parking Features Attached Garage, Opener, Tandem
Garage Spaces 4.0
Garage Description 4.0
Pool Inground Pool
Total Parking Spaces 4
Garage Yes
Building
Lot Description Ravine Lot, Wooded
Architectural Style 2 Story
Schools
High Schools Dublin Csd 2513 Fra Co.
Others
Tax ID 273-009193
Read Less Info
Want to know what your home might be worth? Contact us for a FREE valuation!

Our team is ready to help you sell your home for the highest possible price ASAP






