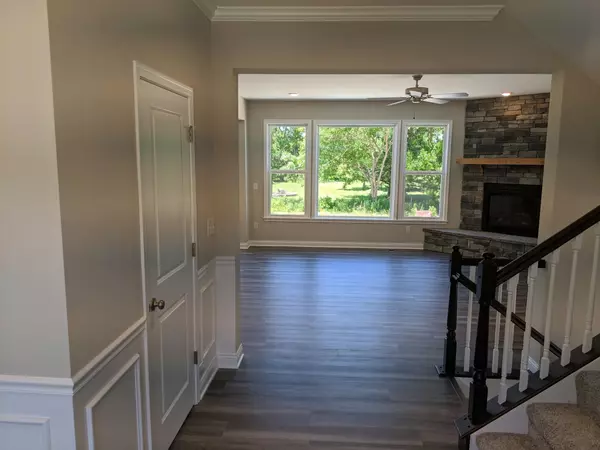$480,000
$487,990
1.6%For more information regarding the value of a property, please contact us for a free consultation.
4 Beds
2.5 Baths
2,715 SqFt
SOLD DATE : 08/05/2020
Key Details
Sold Price $480,000
Property Type Single Family Home
Sub Type Single Family Freestanding
Listing Status Sold
Purchase Type For Sale
Square Footage 2,715 sqft
Price per Sqft $176
Subdivision Heritage Preserve
MLS Listing ID 220005498
Sold Date 08/05/20
Style 2 Story
Bedrooms 4
Full Baths 2
HOA Y/N Yes
Originating Board Columbus and Central Ohio Regional MLS
Year Built 2020
Lot Size 9,147 Sqft
Lot Dimensions 0.21
Property Description
New construction in beautiful Heritage Preserve with the Quinn Coastal Classic plan. This home features 9ft 1st floor ceilings, an island kitchen, stainless steel appliances, upgraded multi height maple cabinetry, ceramic tile backsplash, gorgeous granite counter tops, vinyl plank flooring and morning room all open to the spacious family room with corner gas fireplace. Private 1st floor study with french doors. Upstairs, you will fall in love with the owners suite with tray ceiling and en suite that includes a double bowl vanity, soaking tub, separate shower, water closet and HUGE walk-in closet. There are 3 additional bedrooms each with a walk-in closet, a centrally located hall bathroom, laundry room and loft. There is a full basement with a full bath rough-in and a 2 bay garage.
Location
State OH
County Franklin
Community Heritage Preserve
Area 0.21
Direction I-270 to West Cemetery Road past roundabout Right Scioto Darby Road which becomes Scioto Darby Creek Road. Left Alton Darby Creek Road Right Muir Parkway Right Audubon Ave Left Woodland Drive Right Sanctuary Loop to home on the Left.
Rooms
Basement Full
Dining Room No
Interior
Interior Features Dishwasher, Electric Water Heater, Garden/Soak Tub, Gas Range, Microwave
Heating Forced Air
Cooling Central
Fireplaces Type One, Gas Log
Equipment Yes
Fireplace Yes
Exterior
Exterior Feature Patio
Parking Features Attached Garage, Opener
Garage Spaces 2.0
Garage Description 2.0
Total Parking Spaces 2
Garage Yes
Building
Architectural Style 2 Story
Schools
High Schools Hilliard Csd 2510 Fra Co.
Others
Tax ID 053-000408-00
Acceptable Financing VA, FHA, Conventional
Listing Terms VA, FHA, Conventional
Read Less Info
Want to know what your home might be worth? Contact us for a FREE valuation!

Our team is ready to help you sell your home for the highest possible price ASAP






