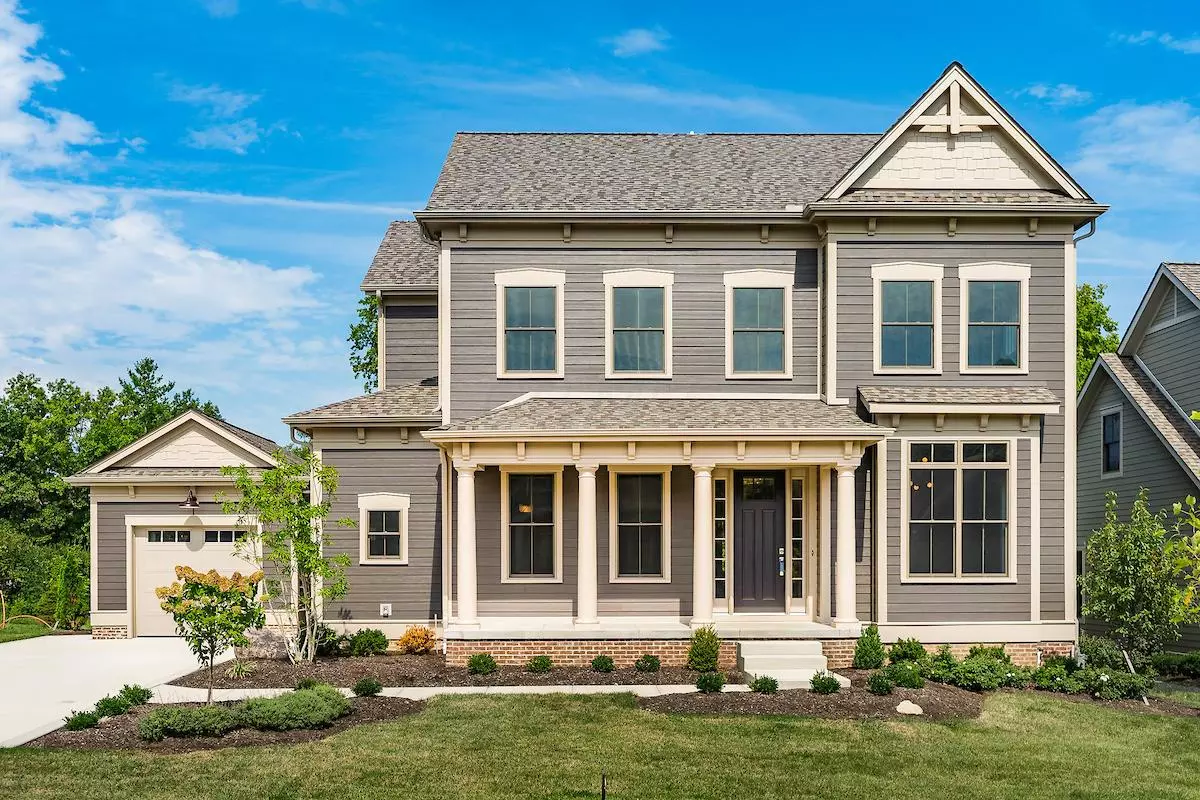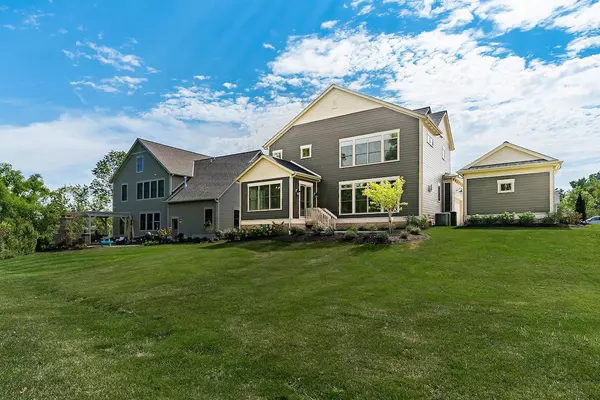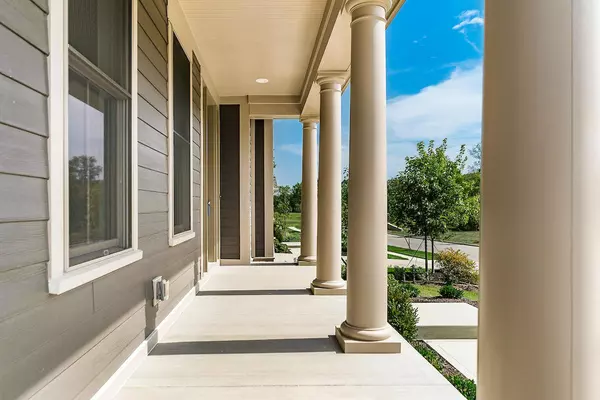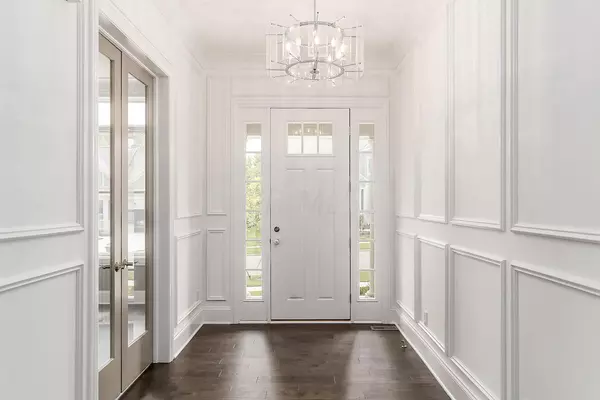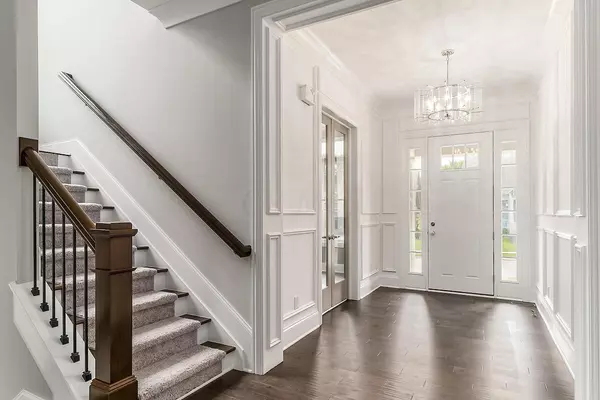$809,900
$829,000
2.3%For more information regarding the value of a property, please contact us for a free consultation.
4 Beds
4 Baths
3,490 SqFt
SOLD DATE : 03/13/2020
Key Details
Sold Price $809,900
Property Type Single Family Home
Sub Type Single Family Freestanding
Listing Status Sold
Purchase Type For Sale
Square Footage 3,490 sqft
Price per Sqft $232
Subdivision Stansbury At Muirfield Village
MLS Listing ID 219034545
Sold Date 03/13/20
Style 2 Story
Bedrooms 4
Full Baths 3
HOA Fees $150
HOA Y/N Yes
Originating Board Columbus and Central Ohio Regional MLS
Year Built 2018
Annual Tax Amount $4,282
Lot Size 0.360 Acres
Lot Dimensions 0.36
Property Description
CANCELLED Open Sunday January 26
from 1:00 -4:00.
Stunning custom built home conveniently located in Muirfield Village and Move In Ready. Impressive open living and dining space - Great Room w/fireplace, custom built ins, lots of windows, Chef's kitchen, large island, MESSY KITCHEN w/plenty of cabinets, Office/Den, Laundry Room, and Mud Room. Complete w/ Owner's Suite, walk in closets, huge walk in shower, Jack and Jill and On-Suite bedrooms all with walk in closets on 2nd floor. Finished lower level - additional 857 sq ft. Attention to deal and quality in every room. Nice front porch as you enter and paver patio off the Dining Room for your outdoor entertaining. Beautiful area to live, close to dining out, shopping, walking paths, pools, tennis courts, and Dublin Schools.
Location
State OH
County Delaware
Community Stansbury At Muirfield Village
Area 0.36
Direction Muirfield Drive to Carnoustie to Springburn right onto Stansbury - home on left.
Rooms
Basement Egress Window(s), Full
Dining Room Yes
Interior
Interior Features Dishwasher, Gas Dryer Hookup, Gas Range, Gas Water Heater, Microwave, Refrigerator
Heating Forced Air
Cooling Central
Fireplaces Type One, Direct Vent, Gas Log
Equipment Yes
Fireplace Yes
Exterior
Exterior Feature Patio
Parking Features Attached Garage, Opener, Side Load
Garage Spaces 3.0
Garage Description 3.0
Total Parking Spaces 3
Garage Yes
Building
Lot Description Cul-de-Sac, Water View
Architectural Style 2 Story
Schools
High Schools Dublin Csd 2513 Fra Co.
Others
Tax ID 600-344-10-004-000
Read Less Info
Want to know what your home might be worth? Contact us for a FREE valuation!

Our team is ready to help you sell your home for the highest possible price ASAP

