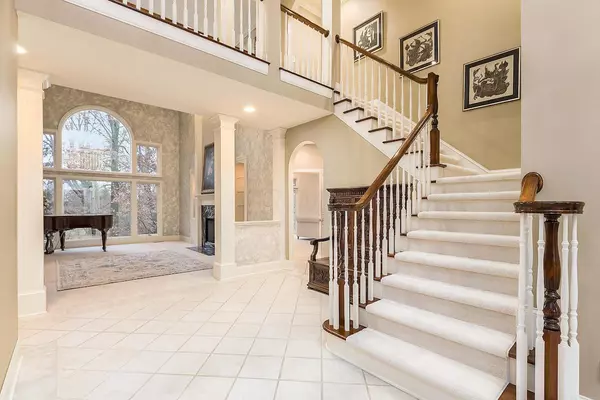$875,000
$950,000
7.9%For more information regarding the value of a property, please contact us for a free consultation.
5 Beds
5 Baths
6,610 SqFt
SOLD DATE : 02/26/2020
Key Details
Sold Price $875,000
Property Type Single Family Home
Sub Type Single Family Freestanding
Listing Status Sold
Purchase Type For Sale
Square Footage 6,610 sqft
Price per Sqft $132
Subdivision Balmoral Estates-Muirfield Village
MLS Listing ID 220000543
Sold Date 02/26/20
Style 2 Story
Bedrooms 5
Full Baths 4
HOA Fees $173
HOA Y/N Yes
Originating Board Columbus and Central Ohio Regional MLS
Year Built 1998
Annual Tax Amount $26,525
Lot Size 0.770 Acres
Lot Dimensions 0.77
Property Description
Nestled at the end of the cul de sac On nearly one acre, & backing up to trees & a stream, lies this stunning Marshall custom built home. Pull up the concrete driveway to the stunning limestone entry. 10' solid wood door welcomes you to the two story entry and gorgeous tile floors. Large, updated first floor owners suite with his/her closets. Two story great room with a wall of windows. Updated kitchen with stainless appliances opens to a hearth room and private screened porch. Walk out lower level has amazing space, 5th bedroom and bath, and a rustic stone room that would make a fabulous wine room or bar. Upstairs are three large bedrooms plus a huge bonus room. Sellers have recently painted the entire home, new roof, new carpet. Easy walking distance to all Muirfield amenities
Location
State OH
County Franklin
Community Balmoral Estates-Muirfield Village
Area 0.77
Direction Avery Rd to Balmoral Dr, Follow to Balmoral Ct.
Rooms
Basement Egress Window(s), Full, Walkout
Dining Room Yes
Interior
Interior Features Whirlpool/Tub, Dishwasher, Electric Dryer Hookup, Electric Water Heater, Gas Range, Gas Water Heater, Humidifier, Microwave, Refrigerator
Cooling Central
Fireplaces Type Four or More, Gas Log, Log Woodburning
Equipment Yes
Fireplace Yes
Exterior
Exterior Feature Balcony, Deck, Invisible Fence, Irrigation System, Patio, Screen Porch, Other
Parking Features Attached Garage, Opener
Garage Spaces 3.0
Garage Description 3.0
Total Parking Spaces 3
Garage Yes
Building
Lot Description Cul-de-Sac, Wooded
Architectural Style 2 Story
Schools
High Schools Dublin Csd 2513 Fra Co.
Others
Tax ID 273-007756
Read Less Info
Want to know what your home might be worth? Contact us for a FREE valuation!

Our team is ready to help you sell your home for the highest possible price ASAP






