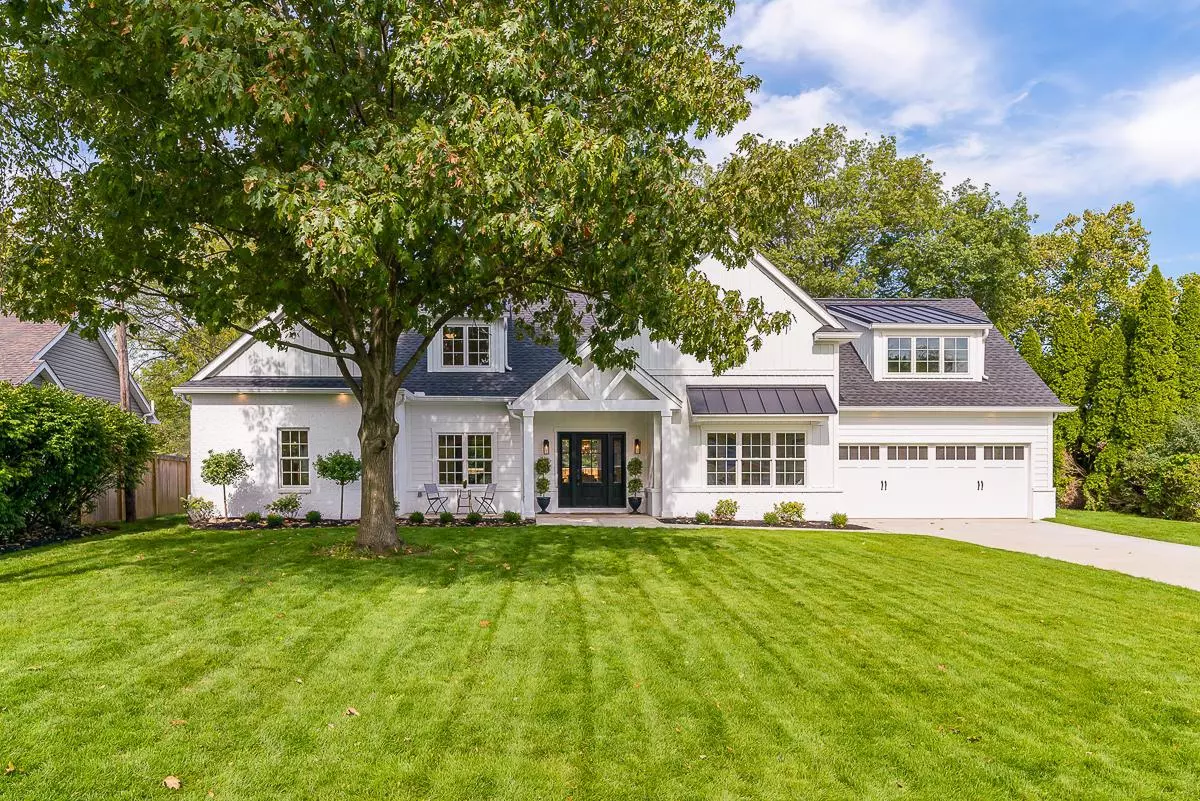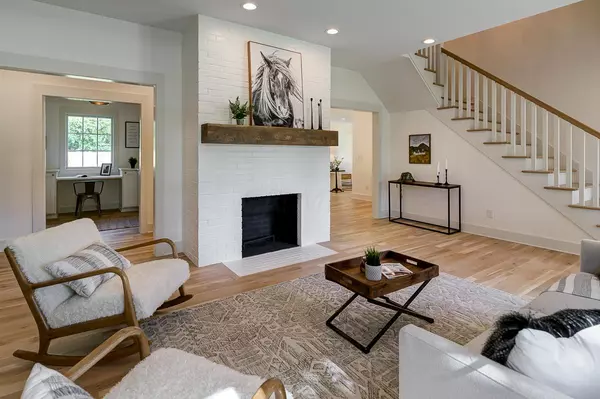$1,025,000
$1,025,000
For more information regarding the value of a property, please contact us for a free consultation.
5 Beds
4.5 Baths
3,723 SqFt
SOLD DATE : 01/15/2020
Key Details
Sold Price $1,025,000
Property Type Single Family Home
Sub Type Single Family Freestanding
Listing Status Sold
Purchase Type For Sale
Square Footage 3,723 sqft
Price per Sqft $275
Subdivision Canterbury
MLS Listing ID 219023068
Sold Date 01/15/20
Style 2 Story
Bedrooms 5
Full Baths 4
HOA Y/N No
Originating Board Columbus and Central Ohio Regional MLS
Year Built 1954
Annual Tax Amount $6,873
Lot Size 0.270 Acres
Lot Dimensions 0.27
Property Description
Custom Designed Farmhouse Modern In Desired Canterbury w Room To Spread Out & 9' Ceilings First Floor! Fabulous Kitchen-Dining-Great Room With 2 Triple Sliders w/ Transoms That Open To The New Patio! Fabulous Kitchen With Gas Range w Double Ovens & Endless Storage and Counters! Command Center Directly Behind The Kitchen; More Storage, Desk, Sink and Laundry! First Floor Owner's Suite With Spa Like Bathroom & Spacious Closet! Total of 5 Bedrooms & 4.5 Bathrooms! Large Bonus Room Upstairs Overlooking Cimarron Creek & Woods! Finished Rec Room In Lower Level and 5th Bedroom With Egress and Full Bathroom!! Plenty Of Storage In The Basement Too! Garage Is 10' Deeper Than Normal To Accommodate Storage! Entire Yard Sodded with Irrigation System! 2 HVAC Syst. Agents/Owners.
Location
State OH
County Franklin
Community Canterbury
Area 0.27
Direction Take South Dorchester Off Of Canterbury Rd North To Glenrich Pkwy To Clifton Rd and it is the first home on the right.
Rooms
Basement Crawl, Egress Window(s), Partial
Dining Room Yes
Interior
Interior Features Dishwasher, Electric Dryer Hookup, Garden/Soak Tub, Gas Range, Gas Water Heater, Humidifier, Microwave, Refrigerator
Heating Forced Air
Cooling Central
Fireplaces Type Two, Gas Log
Equipment Yes
Fireplace Yes
Exterior
Exterior Feature Fenced Yard, Patio, Storage Shed, Other
Parking Features Attached Garage, Opener
Garage Spaces 2.0
Garage Description 2.0
Total Parking Spaces 2
Garage Yes
Building
Architectural Style 2 Story
Schools
High Schools Upper Arlington Csd 2512 Fra Co.
Others
Tax ID 070-007353
Acceptable Financing Conventional
Listing Terms Conventional
Read Less Info
Want to know what your home might be worth? Contact us for a FREE valuation!

Our team is ready to help you sell your home for the highest possible price ASAP






