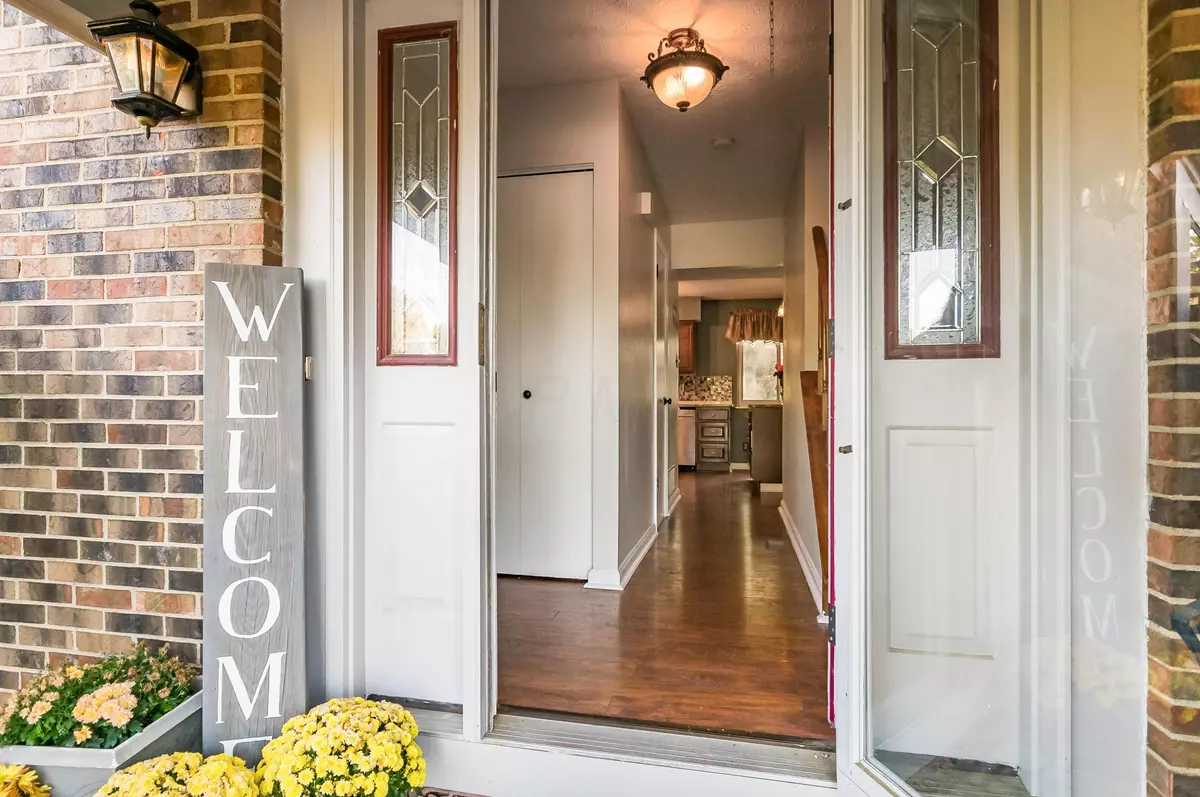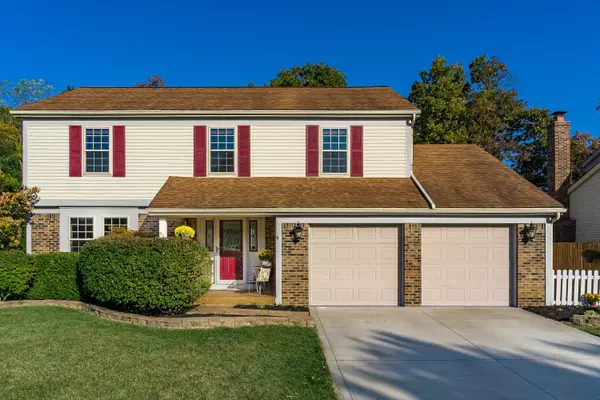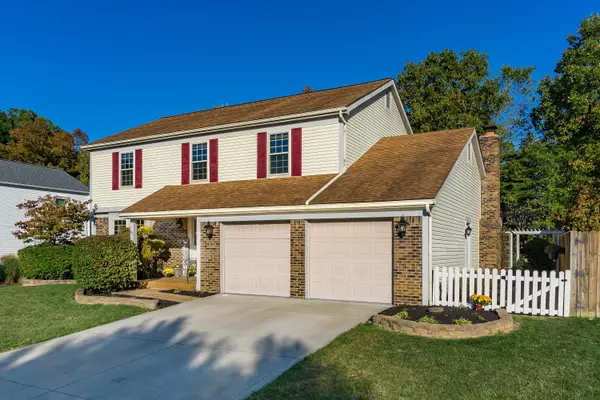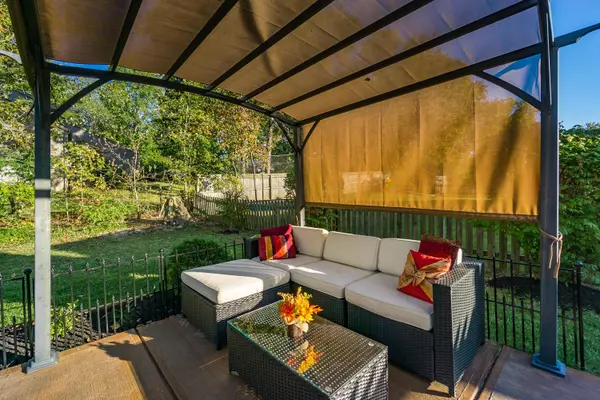$285,000
$289,900
1.7%For more information regarding the value of a property, please contact us for a free consultation.
4 Beds
2.5 Baths
2,142 SqFt
SOLD DATE : 01/06/2020
Key Details
Sold Price $285,000
Property Type Single Family Home
Sub Type Single Family Freestanding
Listing Status Sold
Purchase Type For Sale
Square Footage 2,142 sqft
Price per Sqft $133
Subdivision Green Meadows
MLS Listing ID 219039370
Sold Date 01/06/20
Style 2 Story
Bedrooms 4
Full Baths 2
HOA Fees $4
HOA Y/N Yes
Originating Board Columbus and Central Ohio Regional MLS
Year Built 1984
Annual Tax Amount $5,571
Lot Size 8,712 Sqft
Lot Dimensions 0.2
Property Description
Almost 2900 sq ft of finished living space in Olentangy Schools! Gorgeous mature treed lot and fenced backyard w/ over 1000 sq ft of poured patio (newer) with built-in fire pit that is perfect for entertaining! Kitchen recently remodeled, bathrooms remodeled, newer flooring, newer windows, newer AC System. Kitchen island w/ eat-in space as well as DR. Enjoy the cold weather in the large family room w/ decorative fireplace and beautiful french style doors letting in tons of natural light. Finished basement is large and still plenty of room for storage. Close to Highbanks Metro Park, highways, Columbus Zoo & Aquarium and Polaris shopping/dining. GREAT house in a GREAT location! Schedule your showing today!
Location
State OH
County Delaware
Community Green Meadows
Area 0.2
Direction Between Rt 23 and Rt 315 in Green Meadows Subdivision. Green Meadows to Spicewood
Rooms
Basement Full
Dining Room Yes
Interior
Interior Features Dishwasher, Electric Dryer Hookup, Electric Range, Gas Water Heater, Microwave, Refrigerator, Security System
Cooling Central
Fireplaces Type One, Decorative, Direct Vent
Equipment Yes
Fireplace Yes
Exterior
Exterior Feature Fenced Yard, Hot Tub, Patio
Parking Features Attached Garage, Opener
Garage Spaces 2.0
Garage Description 2.0
Total Parking Spaces 2
Garage Yes
Building
Lot Description Wooded
Architectural Style 2 Story
Schools
High Schools Olentangy Lsd 2104 Del Co.
Others
Tax ID 318-324-02-063-000
Acceptable Financing VA, FHA, Conventional
Listing Terms VA, FHA, Conventional
Read Less Info
Want to know what your home might be worth? Contact us for a FREE valuation!

Our team is ready to help you sell your home for the highest possible price ASAP






