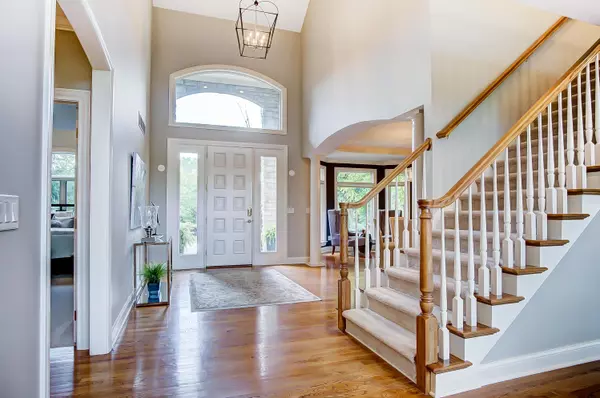$765,000
$799,000
4.3%For more information regarding the value of a property, please contact us for a free consultation.
5 Beds
6 Baths
5,080 SqFt
SOLD DATE : 11/27/2019
Key Details
Sold Price $765,000
Property Type Single Family Home
Sub Type Single Family Freestanding
Listing Status Sold
Purchase Type For Sale
Square Footage 5,080 sqft
Price per Sqft $150
Subdivision Woods Of Glen Erin
MLS Listing ID 219035533
Sold Date 11/27/19
Style 2 Story
Bedrooms 5
Full Baths 5
HOA Y/N Yes
Originating Board Columbus and Central Ohio Regional MLS
Year Built 1999
Annual Tax Amount $19,547
Lot Size 1.590 Acres
Lot Dimensions 1.59
Property Description
Premier, custom-built home set in the exclusive community of The Woods of Glen Erin. 1.59 acre landscaped & wooded lot. 5 BRs, 5 Full & 2 Half Baths. Magnificent home w/3 finished levels, perfect for gracious entertaining & comfortable living. Open First Flr: 2 sty Foyer; Dining Rm; 2-sty Great Rm w/wall of windows overlooking the private treelined backyard; Bonus Rm; Chef's Kitchen; Sun Rm; Private In-Law Ste; Mud/Laundry w/washer & dryer. 2nd Flr: Deluxe Professionally Remolded Owners Ste w/Spa Bath; 2 additional BR Stes. Walk-out Lower Level: Entertainment Rm w/Kitchenette/Bar; Theatre Rm w/Built-ins; 5th BR Ste; Office/Den. 3 car Garage, circular driveway; 2 stone paver Patios & Deck; Shed; fire pit; 2 HVAC systems, 2 water heaters & so much more. See A2A for list of updates
Location
State OH
County Delaware
Community Woods Of Glen Erin
Area 1.59
Direction From Jerome Rd turn east onto Harriott Rd to right on Erin Woods Dr From Dublin Rd (745) or Concord Rd turn west onto Harriott Rd to Left on Erin Woods Dr
Rooms
Basement Full, Walkout
Dining Room Yes
Interior
Interior Features Whirlpool/Tub, Dishwasher, Electric Dryer Hookup, Gas Range, Gas Water Heater, Humidifier, Microwave, Refrigerator, Security System
Heating Forced Air
Cooling Central
Fireplaces Type Two, Gas Log
Equipment Yes
Fireplace Yes
Exterior
Exterior Feature Deck, Patio, Storage Shed
Parking Features Attached Garage, Opener, Side Load
Garage Spaces 3.0
Garage Description 3.0
Total Parking Spaces 3
Garage Yes
Building
Lot Description Stream On Lot, Wooded
Architectural Style 2 Story
Schools
High Schools Dublin Csd 2513 Fra Co.
Others
Tax ID 600-320-06-006-000
Read Less Info
Want to know what your home might be worth? Contact us for a FREE valuation!

Our team is ready to help you sell your home for the highest possible price ASAP






